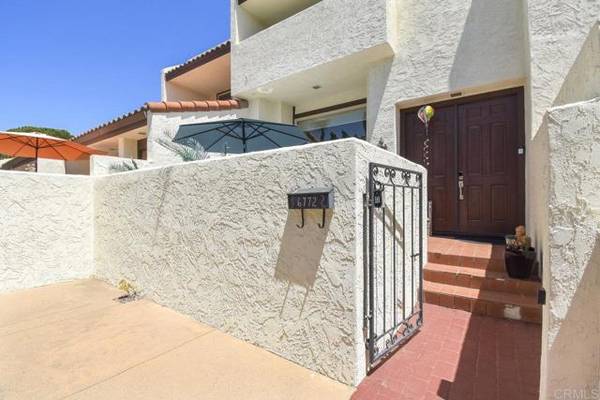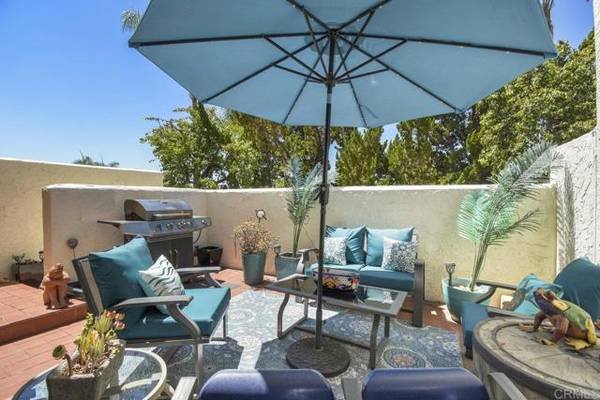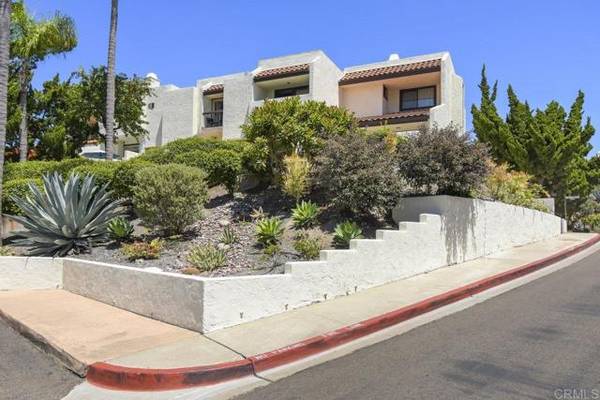For more information regarding the value of a property, please contact us for a free consultation.
Key Details
Sold Price $815,000
Property Type Condo
Listing Status Sold
Purchase Type For Sale
Square Footage 1,652 sqft
Price per Sqft $493
MLS Listing ID PTP2404921
Sold Date 09/16/24
Style All Other Attached
Bedrooms 2
Full Baths 2
Half Baths 1
Construction Status Updated/Remodeled
HOA Fees $464/mo
HOA Y/N Yes
Year Built 1974
Property Description
Located in the sought-after Vista Del Cerro community, this beautifully remodeled split-level townhome perfectly blends style and comfort. As you step inside, you'll be greeted by new flooring and a fresh custom paint job that sets a modern tone throughout the home. The spacious layout features two generously sized bedrooms, each with its ensuite bathroom, offering privacy and convenience. The primary bathroom was completely remodeled less than a year ago. A half bath on the main level is convenient for guests. The heart of this home is the stunning kitchen, brand-new cabinets, a pantry for extra storage, and gorgeous quartz countertops with a waterfall edge and all-new stainless steel appliances. Additional upgrades include a 2-year-old AC/heater and a 1-year-old water heater, ensuring comfort and efficiency. The living room is wired with a surround sound system, making movie nights or game days extra special.The large enclosed patio is perfect for entertaining or just relaxing under the stars. You will love the community pool and spa, perfect for unwinding on sunny days. Located in an excellent school district and just minutes from the freeway, grocery stores and cafes. With an attached 2-car garage, parking and storage are a breeze.
Located in the sought-after Vista Del Cerro community, this beautifully remodeled split-level townhome perfectly blends style and comfort. As you step inside, you'll be greeted by new flooring and a fresh custom paint job that sets a modern tone throughout the home. The spacious layout features two generously sized bedrooms, each with its ensuite bathroom, offering privacy and convenience. The primary bathroom was completely remodeled less than a year ago. A half bath on the main level is convenient for guests. The heart of this home is the stunning kitchen, brand-new cabinets, a pantry for extra storage, and gorgeous quartz countertops with a waterfall edge and all-new stainless steel appliances. Additional upgrades include a 2-year-old AC/heater and a 1-year-old water heater, ensuring comfort and efficiency. The living room is wired with a surround sound system, making movie nights or game days extra special.The large enclosed patio is perfect for entertaining or just relaxing under the stars. You will love the community pool and spa, perfect for unwinding on sunny days. Located in an excellent school district and just minutes from the freeway, grocery stores and cafes. With an attached 2-car garage, parking and storage are a breeze.
Location
State CA
County San Diego
Area Del Cerro (92120)
Building/Complex Name Vista Del Cerro
Zoning R-1:SINGLE
Interior
Cooling Central Forced Air
Flooring Linoleum/Vinyl, Tile
Fireplaces Type FP in Living Room
Equipment Dishwasher, Disposal, Dryer, Microwave, Refrigerator, Washer, Gas Oven, Gas Range
Appliance Dishwasher, Disposal, Dryer, Microwave, Refrigerator, Washer, Gas Oven, Gas Range
Laundry Closet Full Sized
Exterior
Garage Spaces 2.0
Pool Community/Common
View Mountains/Hills
Total Parking Spaces 2
Building
Lot Description Curbs, Sidewalks
Story 2
Sewer Public Sewer
Level or Stories 3 Story
Construction Status Updated/Remodeled
Schools
Elementary Schools San Diego Unified School District
Middle Schools San Diego Unified School District
High Schools San Diego Unified School District
Others
Monthly Total Fees $466
Acceptable Financing Cash, Conventional, FHA, VA
Listing Terms Cash, Conventional, FHA, VA
Special Listing Condition Standard
Read Less Info
Want to know what your home might be worth? Contact us for a FREE valuation!

Our team is ready to help you sell your home for the highest possible price ASAP

Bought with Julie K Thomas • Coldwell Banker West
GET MORE INFORMATION




