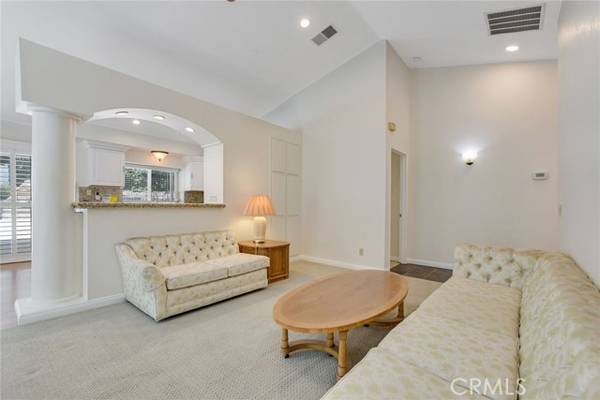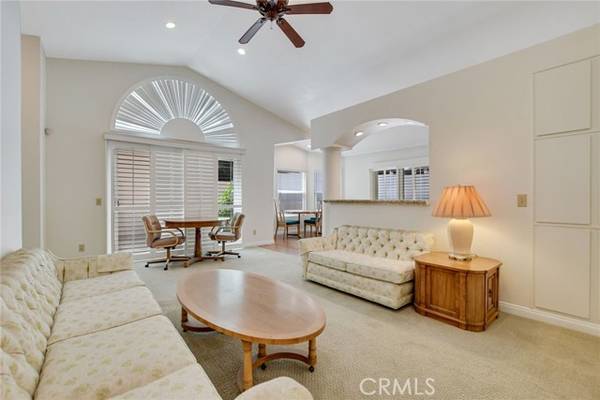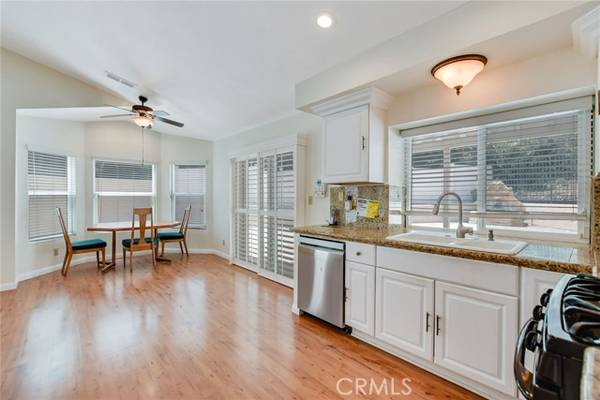For more information regarding the value of a property, please contact us for a free consultation.
Key Details
Sold Price $688,000
Property Type Single Family Home
Sub Type Detached
Listing Status Sold
Purchase Type For Sale
Square Footage 1,055 sqft
Price per Sqft $652
MLS Listing ID CV24054376
Sold Date 09/17/24
Style Detached
Bedrooms 2
Full Baths 2
HOA Fees $151/mo
HOA Y/N Yes
Year Built 1988
Lot Size 4,047 Sqft
Acres 0.0929
Property Description
BACK ON THE MARKET: Dont miss this extraordinary find, an upgraded single level, freestanding home, (a PUD with no common walls), on a quiet cul-de-sac in Phillips Ranch. Features of this property include: a quiet neighborhood, lots of guest parking, low HOA fees, great curb appeal, custom hardscapes, a concrete driveway, a private entryway, an open and airy floor plan, a living room with cathedral ceilings, a remodeled kitchen with granite counters and newer appliances, a main bedroom with a fireplace and its own bathroom, a spacious secondary bedroom, upgraded bathrooms, newer windows and sliding glass doors, a laundry area in the garage, a private low maintenance backyard thats perfect for entertaining with a covered patio and a water feature, and a 2 car attached garage with pedestrian access to the home. Other features include: skylights, central heating and air conditioning, ceiling fans, recessed lights, oodles of storage, custom 4 inch shutters, mirror wardrobe doors, a storage shed in the back yard. This home is close to schools, shopping, parks, transportation, restaurants, fast food, hiking trails, Cal Poly University, Mt San Antonio College, and is easily accessible to the 57, 10, 60, and 71 freeway. Please click on the Virtual Tour to see the 3D floor plan.
BACK ON THE MARKET: Dont miss this extraordinary find, an upgraded single level, freestanding home, (a PUD with no common walls), on a quiet cul-de-sac in Phillips Ranch. Features of this property include: a quiet neighborhood, lots of guest parking, low HOA fees, great curb appeal, custom hardscapes, a concrete driveway, a private entryway, an open and airy floor plan, a living room with cathedral ceilings, a remodeled kitchen with granite counters and newer appliances, a main bedroom with a fireplace and its own bathroom, a spacious secondary bedroom, upgraded bathrooms, newer windows and sliding glass doors, a laundry area in the garage, a private low maintenance backyard thats perfect for entertaining with a covered patio and a water feature, and a 2 car attached garage with pedestrian access to the home. Other features include: skylights, central heating and air conditioning, ceiling fans, recessed lights, oodles of storage, custom 4 inch shutters, mirror wardrobe doors, a storage shed in the back yard. This home is close to schools, shopping, parks, transportation, restaurants, fast food, hiking trails, Cal Poly University, Mt San Antonio College, and is easily accessible to the 57, 10, 60, and 71 freeway. Please click on the Virtual Tour to see the 3D floor plan.
Location
State CA
County Los Angeles
Area Pomona (91766)
Zoning POPRD*
Interior
Cooling Central Forced Air
Laundry Garage
Exterior
Garage Spaces 2.0
Total Parking Spaces 2
Building
Story 1
Lot Size Range 4000-7499 SF
Sewer Public Sewer
Water Public
Level or Stories 1 Story
Others
Monthly Total Fees $203
Acceptable Financing Conventional, FHA, VA
Listing Terms Conventional, FHA, VA
Read Less Info
Want to know what your home might be worth? Contact us for a FREE valuation!

Our team is ready to help you sell your home for the highest possible price ASAP

Bought with Nadeen Zamora • REAL BROKERAGE TECHNOLOGIES
GET MORE INFORMATION




