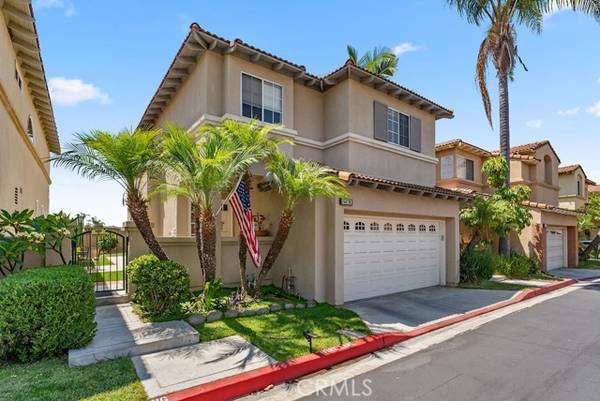For more information regarding the value of a property, please contact us for a free consultation.
Key Details
Sold Price $961,000
Property Type Single Family Home
Sub Type Detached
Listing Status Sold
Purchase Type For Sale
Square Footage 1,888 sqft
Price per Sqft $509
MLS Listing ID PW24169004
Sold Date 09/17/24
Style Detached
Bedrooms 3
Full Baths 2
Half Baths 1
Construction Status Updated/Remodeled
HOA Fees $100/mo
HOA Y/N Yes
Year Built 1991
Lot Size 2,964 Sqft
Acres 0.068
Property Description
Welcome to this beautiful spacious home that features 3 bedrooms and 2.5 bathrooms. Nestled in a sought after community, this single family home is located in a cul-de sac, and features access to Terraza Park; where you can enjoy an afternoon walk in the park or taking kids to the playground. This home has been well cared, updated, remodeled, and maintained over the years. As you enter the home, you are first greeted by cathedral ceilings and abundance of natural light in the living room, family room, and kitchen. This home features a beautiful primary bedroom with large bathtub, separate shower, walk in closet and dual sinks. 2 car garage, remodeled kitchen, newer flooring, recessed lighting, central AC/Heat, and individual laundry room. The separate family room offers a fireplace & a slider to the patio which leads to a great space in the backyard that can be used for barbequing or enjoying the sun. Conveniently located near parks, schools, Costco, convenience stores, shopping, and dining. Don't miss the opportunity to see this home.
Welcome to this beautiful spacious home that features 3 bedrooms and 2.5 bathrooms. Nestled in a sought after community, this single family home is located in a cul-de sac, and features access to Terraza Park; where you can enjoy an afternoon walk in the park or taking kids to the playground. This home has been well cared, updated, remodeled, and maintained over the years. As you enter the home, you are first greeted by cathedral ceilings and abundance of natural light in the living room, family room, and kitchen. This home features a beautiful primary bedroom with large bathtub, separate shower, walk in closet and dual sinks. 2 car garage, remodeled kitchen, newer flooring, recessed lighting, central AC/Heat, and individual laundry room. The separate family room offers a fireplace & a slider to the patio which leads to a great space in the backyard that can be used for barbequing or enjoying the sun. Conveniently located near parks, schools, Costco, convenience stores, shopping, and dining. Don't miss the opportunity to see this home.
Location
State CA
County Orange
Area Oc - La Habra (90631)
Zoning R1
Interior
Interior Features Recessed Lighting
Cooling Central Forced Air
Flooring Laminate
Laundry Laundry Room, Inside
Exterior
Exterior Feature Stucco
Parking Features Garage, Garage - Single Door
Garage Spaces 2.0
Fence Excellent Condition, Stucco Wall
Utilities Available Electricity Connected, Natural Gas Available, Sewer Connected, Water Connected
View Neighborhood, Trees/Woods
Total Parking Spaces 2
Building
Lot Description Cul-De-Sac, Curbs, Sidewalks
Story 2
Lot Size Range 1-3999 SF
Sewer Public Sewer
Water Public
Level or Stories 2 Story
Construction Status Updated/Remodeled
Others
Monthly Total Fees $100
Acceptable Financing Conventional, FHA, VA, Cash To New Loan, Submit
Listing Terms Conventional, FHA, VA, Cash To New Loan, Submit
Special Listing Condition Standard
Read Less Info
Want to know what your home might be worth? Contact us for a FREE valuation!

Our team is ready to help you sell your home for the highest possible price ASAP

Bought with Lily Chin • Keller Williams Realty
GET MORE INFORMATION




