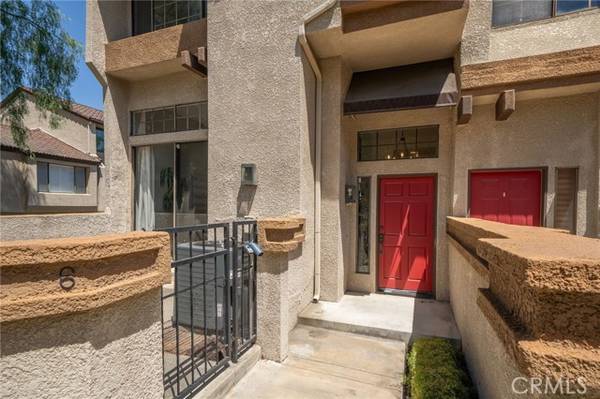For more information regarding the value of a property, please contact us for a free consultation.
Key Details
Sold Price $675,000
Property Type Condo
Listing Status Sold
Purchase Type For Sale
Square Footage 1,602 sqft
Price per Sqft $421
MLS Listing ID IV24161363
Sold Date 09/18/24
Style All Other Attached
Bedrooms 3
Full Baths 3
HOA Fees $490/mo
HOA Y/N Yes
Year Built 1982
Lot Size 2.974 Acres
Acres 2.9736
Property Description
Welcome to this inviting 3-bedroom, 2.5-bathroom townhome in the tranquil gated Hidden Valley community of the Phillips Ranch area. This charming residence features a thoughtfully designed split floor plan, offering both privacy and an open, flowing layout. Upon entering, you'll be welcomed into a bright and airy living room, boasting high ceilings- perfect for relaxation or entertaining. Just a few steps away, the dining area offers an elegant space for meals and gatherings. The open-concept kitchen seamlessly connects to a cozy family room, making it an ideal spot for casual downtime and entertaining. The kitchen itself is well-appointed with modern appliances, granite countertops, Craftsman-style solid cherry cabinets, and a convenient breakfast bar. The primary suite serves as a private oasis, complete with its en-suite bathroom for added comfort, which has been well-appointed with the same cabinetry and tile as the kitchen, and has its own laundry hook-ups in addition to the ones located in the garage for ease of use and convenience. Two additional bedrooms and two more bathrooms ensure ample space and flexibility for family or guests. Step outside to your private patio, a great space for outdoor dining or enjoying quiet moments in the fresh air. Additionally, a brand-new HVAC was installed this summer. The Hidden Valley community enhances your living experience with its lush green spaces, beautiful mature trees, and convenient amenities. This townhome is located near the sought-after Phillips Ranch area and offers easy access to shopping, dining, and entertainment, as
Welcome to this inviting 3-bedroom, 2.5-bathroom townhome in the tranquil gated Hidden Valley community of the Phillips Ranch area. This charming residence features a thoughtfully designed split floor plan, offering both privacy and an open, flowing layout. Upon entering, you'll be welcomed into a bright and airy living room, boasting high ceilings- perfect for relaxation or entertaining. Just a few steps away, the dining area offers an elegant space for meals and gatherings. The open-concept kitchen seamlessly connects to a cozy family room, making it an ideal spot for casual downtime and entertaining. The kitchen itself is well-appointed with modern appliances, granite countertops, Craftsman-style solid cherry cabinets, and a convenient breakfast bar. The primary suite serves as a private oasis, complete with its en-suite bathroom for added comfort, which has been well-appointed with the same cabinetry and tile as the kitchen, and has its own laundry hook-ups in addition to the ones located in the garage for ease of use and convenience. Two additional bedrooms and two more bathrooms ensure ample space and flexibility for family or guests. Step outside to your private patio, a great space for outdoor dining or enjoying quiet moments in the fresh air. Additionally, a brand-new HVAC was installed this summer. The Hidden Valley community enhances your living experience with its lush green spaces, beautiful mature trees, and convenient amenities. This townhome is located near the sought-after Phillips Ranch area and offers easy access to shopping, dining, and entertainment, as well as being close to the major freeways, which will make any commute a breeze. Discover the perfect blend of comfort, style, and convenience in your new home!
Location
State CA
County Los Angeles
Area Pomona (91766)
Zoning PRD*
Interior
Cooling Central Forced Air
Fireplaces Type FP in Living Room
Equipment Dishwasher, Dryer, Washer
Appliance Dishwasher, Dryer, Washer
Laundry Closet Stacked, Inside
Exterior
Garage Spaces 2.0
Pool Association
Total Parking Spaces 2
Building
Lot Description Curbs, Sidewalks
Story 3
Sewer Public Sewer
Water Public
Level or Stories Split Level
Others
Monthly Total Fees $519
Acceptable Financing Cash, Conventional, FHA, VA, Cash To New Loan
Listing Terms Cash, Conventional, FHA, VA, Cash To New Loan
Special Listing Condition Standard
Read Less Info
Want to know what your home might be worth? Contact us for a FREE valuation!

Our team is ready to help you sell your home for the highest possible price ASAP

Bought with Mark DeRuyter • Realty ONE Group West
GET MORE INFORMATION




