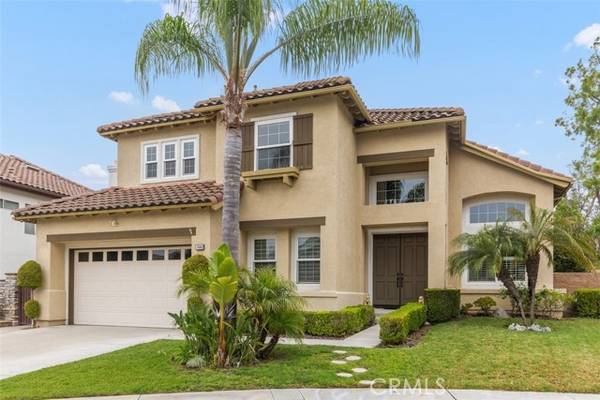For more information regarding the value of a property, please contact us for a free consultation.
Key Details
Sold Price $1,820,000
Property Type Single Family Home
Sub Type Detached
Listing Status Sold
Purchase Type For Sale
Square Footage 2,909 sqft
Price per Sqft $625
MLS Listing ID OC24146147
Sold Date 09/19/24
Style Detached
Bedrooms 5
Full Baths 3
HOA Fees $210/mo
HOA Y/N Yes
Year Built 1994
Lot Size 8,250 Sqft
Acres 0.1894
Property Description
Turnkey home in the highly desired gated community of West Hills! Sitting high on the hill with views is the amazing 8,250 sq/ft lot showcasing the 2,909 sq/ft turnkey home on a cul-de-sac with 5 bedrooms and 3 bathrooms. The grand entrance eloquently shows off the marble staircase and high ceilings in the living room and dining room. The kitchen is a chefs dream with a gas range, dual oven, giant island, huge walk in pantry, and updated cabinetry. Upstairs provides an amazing oversize master bedroom and huge bathroom with an oversize shower, soaking tub, dual sink vanity with ample storage, and a gigantic walk in closet; not to mention the room attached to the master bedroom is an optional sitting area, office space or can even work as a dream oversize walk in closet! When viewing the property, do not sell yourself short, be sure to take a moment to take a look at the view (especially from the master bedroom) as it is spectacular!
Turnkey home in the highly desired gated community of West Hills! Sitting high on the hill with views is the amazing 8,250 sq/ft lot showcasing the 2,909 sq/ft turnkey home on a cul-de-sac with 5 bedrooms and 3 bathrooms. The grand entrance eloquently shows off the marble staircase and high ceilings in the living room and dining room. The kitchen is a chefs dream with a gas range, dual oven, giant island, huge walk in pantry, and updated cabinetry. Upstairs provides an amazing oversize master bedroom and huge bathroom with an oversize shower, soaking tub, dual sink vanity with ample storage, and a gigantic walk in closet; not to mention the room attached to the master bedroom is an optional sitting area, office space or can even work as a dream oversize walk in closet! When viewing the property, do not sell yourself short, be sure to take a moment to take a look at the view (especially from the master bedroom) as it is spectacular!
Location
State CA
County Orange
Area Oc - La Habra (90631)
Interior
Cooling Central Forced Air
Flooring Tile, Wood
Fireplaces Type FP in Living Room
Equipment Gas Range
Appliance Gas Range
Laundry Inside
Exterior
Exterior Feature Stucco
Parking Features Garage
Garage Spaces 2.0
View Valley/Canyon, City Lights
Total Parking Spaces 2
Building
Lot Description Cul-De-Sac, Curbs, Sidewalks
Story 2
Lot Size Range 7500-10889 SF
Sewer Public Sewer
Water Public
Level or Stories 2 Story
Others
Monthly Total Fees $241
Acceptable Financing Cash, Conventional
Listing Terms Cash, Conventional
Special Listing Condition Standard
Read Less Info
Want to know what your home might be worth? Contact us for a FREE valuation!

Our team is ready to help you sell your home for the highest possible price ASAP

Bought with LAI CHAN • Pinnacle Real Estate Group
GET MORE INFORMATION




