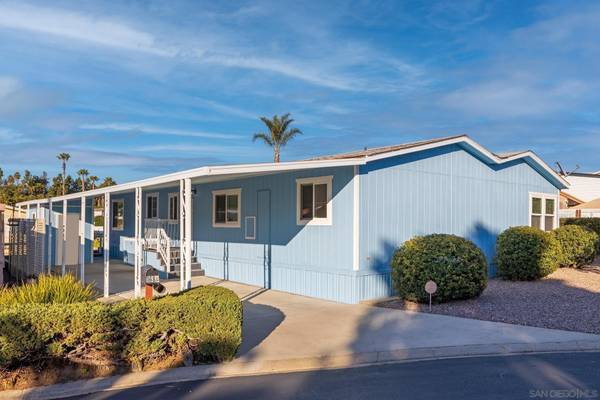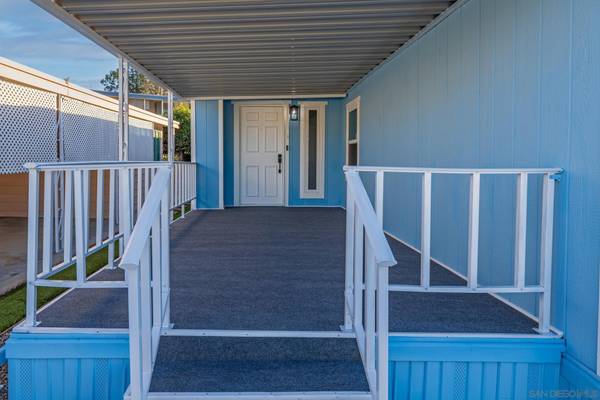For more information regarding the value of a property, please contact us for a free consultation.
Key Details
Sold Price $417,500
Property Type Mobile Home
Sub Type Mobile Home
Listing Status Sold
Purchase Type For Sale
Square Footage 2,160 sqft
Price per Sqft $193
Subdivision San Marcos
MLS Listing ID 240011427
Sold Date 09/26/24
Style Mobile Home
Bedrooms 2
Full Baths 2
Construction Status Turnkey
HOA Fees $767/mo
HOA Y/N Yes
Year Built 1982
Property Description
PRICE IMPROVEMENT! PRICED TO SELL! RENT CONTROLLED PARK! Welcome to the desirable Palomar Estates W. Senior MHP! This home had a HUGE face lift and is ready for you to call home! The wonderful layout features BRAND NEW flooring (no carpet!), windows, fresh paint inside/out, new front/back porch carpet, some fixtures, fumigation and wood rot repair plus landscaping upgrades with a LARGE backyard to add fencing if you wish!! 1982 Fleetwood triple wide 2160 sq. ft. home has 2 BR, 2 BA, stainless steel appliances, living room, family room, dining room, fireplace, laundry room, a HUGE primary BR walk-in closet, a home security system, plus plenty of storage with a freshly painted spacious shed! Plus ample guest parking right in front of the property. This home is a MUST SEE to appreciate its true value!
Location
State CA
County San Diego
Community San Marcos
Area San Marcos (92078)
Building/Complex Name Palomar Estates West
Rooms
Family Room 23x14
Master Bedroom 21x13
Bedroom 2 12x12
Living Room 10x12
Dining Room 12x24
Kitchen 11x12
Interior
Interior Features Built-Ins, Ceiling Fan
Heating Natural Gas
Cooling Central Forced Air, Electric
Flooring Laminate
Fireplaces Number 1
Fireplaces Type FP in Living Room, Gas
Equipment Disposal, Microwave, Refrigerator, Shed(s), Free Standing Range, Gas Cooking
Appliance Disposal, Microwave, Refrigerator, Shed(s), Free Standing Range, Gas Cooking
Laundry Community, Laundry Room
Exterior
Exterior Feature Hardboard
Parking Features None Known
Pool Community/Common
Community Features Clubhouse/Rec Room, Pet Restrictions, Pool, Spa/Hot Tub
Complex Features Clubhouse/Rec Room, Pet Restrictions, Pool, Spa/Hot Tub
Utilities Available Cable Available, Electricity Connected, Natural Gas Connected, Sewer Connected, Water Connected
Roof Type Composition,Shingle
Total Parking Spaces 2
Building
Story 1
Lot Size Range 1-3999 SF
Sewer Sewer Connected
Water Meter on Property
Level or Stories 1 Story
Construction Status Turnkey
Others
Senior Community 55 and Up
Age Restriction 55
Ownership Land Lease
Monthly Total Fees $767
Acceptable Financing Cash, Conventional
Space Rent $767
Listing Terms Cash, Conventional
Special Listing Condition Third Party Approval
Pets Allowed Allowed w/Restrictions
Read Less Info
Want to know what your home might be worth? Contact us for a FREE valuation!

Our team is ready to help you sell your home for the highest possible price ASAP

Bought with Laura Barbusca • Schreiber Realty



