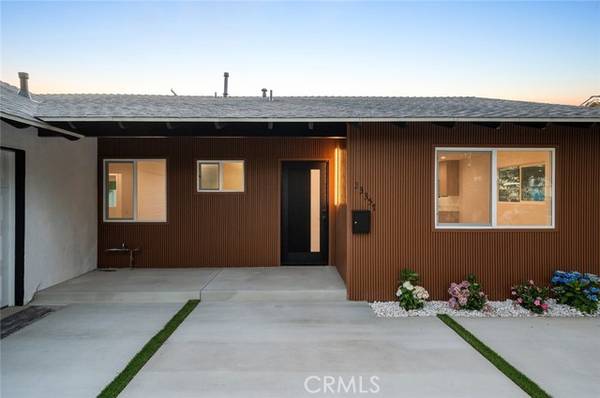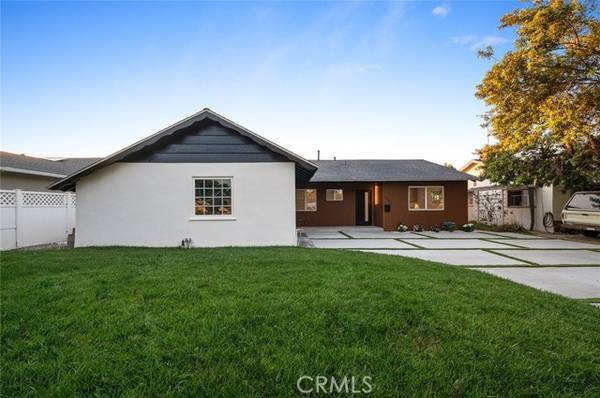For more information regarding the value of a property, please contact us for a free consultation.
Key Details
Sold Price $1,050,000
Property Type Single Family Home
Sub Type Detached
Listing Status Sold
Purchase Type For Sale
Square Footage 1,570 sqft
Price per Sqft $668
MLS Listing ID SR24138813
Sold Date 09/27/24
Style Detached
Bedrooms 3
Full Baths 2
Construction Status Turnkey
HOA Y/N No
Year Built 1959
Lot Size 7,840 Sqft
Acres 0.18
Property Description
Welcome to this charming 3-bedroom, 2-bathroom residence spanning 1,570 square feet of beautifully updated living space that connects to the TOP L.A Unified schools of Welby Way, Hale, El Camino Real. Recently transformed with new landscaping, this home boasts curb appeal from the moment you arrive. Pull into the attached 2-car garage featuring a new door motor for added convenience. Step inside to discover a fresh interior with all-new windows that flood the rooms with natural light. The exterior has been tastefully updated with a new finish, enhancing the home's modern appeal. Inside, new flooring flows throughout the open-concept layout, where a completely remodeled kitchen awaits with brand-new appliances, perfect for culinary enthusiasts. A dedicated washer and dryer area ensures laundry is handled with ease. Enjoy gatherings in the spacious living areas illuminated by recessed lighting, complemented by an open patio ideal for outdoor entertaining. The bathrooms have also been completely remodeled. In the backyard, new landscaping provides a serene setting, making it an oasis for relaxation or social gatherings. This home represents a seamless blend of comfort and contemporary style, perfect for those seeking a move-in ready residence in a desirable neighborhood.
Welcome to this charming 3-bedroom, 2-bathroom residence spanning 1,570 square feet of beautifully updated living space that connects to the TOP L.A Unified schools of Welby Way, Hale, El Camino Real. Recently transformed with new landscaping, this home boasts curb appeal from the moment you arrive. Pull into the attached 2-car garage featuring a new door motor for added convenience. Step inside to discover a fresh interior with all-new windows that flood the rooms with natural light. The exterior has been tastefully updated with a new finish, enhancing the home's modern appeal. Inside, new flooring flows throughout the open-concept layout, where a completely remodeled kitchen awaits with brand-new appliances, perfect for culinary enthusiasts. A dedicated washer and dryer area ensures laundry is handled with ease. Enjoy gatherings in the spacious living areas illuminated by recessed lighting, complemented by an open patio ideal for outdoor entertaining. The bathrooms have also been completely remodeled. In the backyard, new landscaping provides a serene setting, making it an oasis for relaxation or social gatherings. This home represents a seamless blend of comfort and contemporary style, perfect for those seeking a move-in ready residence in a desirable neighborhood.
Location
State CA
County Los Angeles
Area West Hills (91307)
Zoning LARS
Interior
Interior Features Recessed Lighting
Cooling Central Forced Air
Flooring Laminate
Laundry Inside
Exterior
Parking Features Garage
Garage Spaces 2.0
View Neighborhood
Total Parking Spaces 2
Building
Lot Description Sidewalks
Story 1
Lot Size Range 7500-10889 SF
Sewer Public Sewer
Water Public
Architectural Style Modern
Level or Stories 1 Story
Construction Status Turnkey
Others
Monthly Total Fees $30
Acceptable Financing Cash, Conventional
Listing Terms Cash, Conventional
Special Listing Condition Standard
Read Less Info
Want to know what your home might be worth? Contact us for a FREE valuation!

Our team is ready to help you sell your home for the highest possible price ASAP

Bought with David Salmanson • Rodeo Realty



