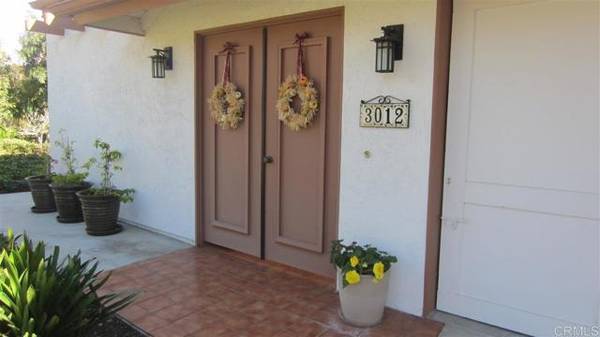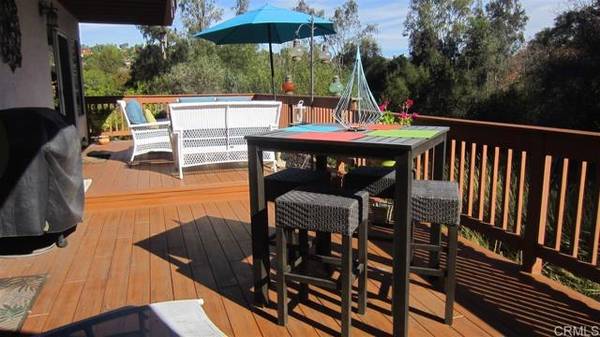For more information regarding the value of a property, please contact us for a free consultation.
Key Details
Sold Price $1,225,000
Property Type Townhouse
Sub Type Townhome
Listing Status Sold
Purchase Type For Sale
Square Footage 2,863 sqft
Price per Sqft $427
MLS Listing ID NDP2407536
Sold Date 10/01/24
Style Townhome
Bedrooms 3
Full Baths 3
Half Baths 1
HOA Fees $395/mo
HOA Y/N Yes
Year Built 1995
Lot Size 2,023 Sqft
Acres 0.0464
Property Description
Welcome Home to the best-kept secret in Olivenhain~ the community of Lake Val Sereno that emulates the peaceful feel of open space and quiet country living. Fabulous cul de sac location with 3 bedrooms (one currently being used as an office/loft) 3 1/2 bathrooms, and 2 fireplaces, this retreat opens up to the naturally lush scape that provides privacy and serenity on every level. The large permitted lower level has separate access and entrance from the primary home and consists of a generous-sized bathroom with shower, wet bar with sink, mini-fridge, wine rack, and a large storage closet. All 3 levels have large sun decks perfect for BBQ, al fresco dining, and relaxing while overlooking the quiet land preserve and rippling creek. The attached two-car garage opens into the entry and includes the laundry room with hookups for a full-size washer and dryer. Lower level is ~ 800 sf. Most photos are from the prior lease.
Welcome Home to the best-kept secret in Olivenhain~ the community of Lake Val Sereno that emulates the peaceful feel of open space and quiet country living. Fabulous cul de sac location with 3 bedrooms (one currently being used as an office/loft) 3 1/2 bathrooms, and 2 fireplaces, this retreat opens up to the naturally lush scape that provides privacy and serenity on every level. The large permitted lower level has separate access and entrance from the primary home and consists of a generous-sized bathroom with shower, wet bar with sink, mini-fridge, wine rack, and a large storage closet. All 3 levels have large sun decks perfect for BBQ, al fresco dining, and relaxing while overlooking the quiet land preserve and rippling creek. The attached two-car garage opens into the entry and includes the laundry room with hookups for a full-size washer and dryer. Lower level is ~ 800 sf. Most photos are from the prior lease.
Location
State CA
County San Diego
Area Encinitas (92024)
Zoning R-1 SFR
Interior
Fireplaces Type FP in Family Room, FP in Living Room
Laundry Garage
Exterior
Garage Spaces 2.0
View Creek/Stream, Trees/Woods
Total Parking Spaces 2
Building
Lot Description Cul-De-Sac
Story 3
Lot Size Range 1-3999 SF
Level or Stories 2 Story
Schools
Middle Schools San Dieguito High School District
High Schools San Dieguito High School District
Others
Monthly Total Fees $395
Acceptable Financing Cash, Conventional, Exchange
Listing Terms Cash, Conventional, Exchange
Special Listing Condition Standard
Read Less Info
Want to know what your home might be worth? Contact us for a FREE valuation!

Our team is ready to help you sell your home for the highest possible price ASAP

Bought with Heather Williams • Finest City Homes & Loans
GET MORE INFORMATION




