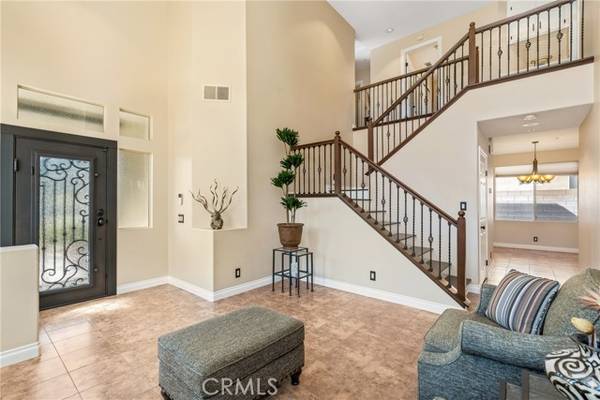For more information regarding the value of a property, please contact us for a free consultation.
Key Details
Sold Price $770,000
Property Type Single Family Home
Sub Type Detached
Listing Status Sold
Purchase Type For Sale
Square Footage 1,931 sqft
Price per Sqft $398
MLS Listing ID IV24172452
Sold Date 10/02/24
Style Detached
Bedrooms 4
Full Baths 2
Half Baths 1
HOA Y/N No
Year Built 1997
Lot Size 6,000 Sqft
Acres 0.1377
Property Description
If you've been out shopping for a home and just can't seem to find the right one, you have to come by and see 5395 Bullpen!! This home screams pride of ownership. Clean and easy care front landscaping greet you as you make your way to a beautiful custom wrought iron front door. Step inside and you'll find a living area with plenty of natural lighting, cathedral ceilings and a beautiful staircase. Tile flooring leads you into the family room, featuring a fireplace and a tasteful stacked stone accent wall. The kitchen is the heart of a home, and this kitchen is ready for you to fall in love with it. We invite you to open some cabinets or drawers and see the built in drawer inserts and filler pull-outs on these cabinets made by Diamond Cabinets. Quartz made by Samsung wrap around a Thermador range and range hood. A tiled backsplash pulls it all together and a large window lets you watch your family enjoy the backyard as you cook your favorite meal. As you come upstairs wood flooring leads you to the primary bedroom, it does feature a freshly remodeled bathroom with a soaking tub + shower, 2 closets and a beautiful vanity. The other 3 bedrooms share an upgraded hall bathroom and share the same wood flooring. We are nestled inside of Etiwanda school district and walking distance to D.W. Elementary. You have 2 parks to choose from and simply walk over for your favorite outdoor activity or you can always go for a quick 5-10 minute drive and do some shopping or dining.
If you've been out shopping for a home and just can't seem to find the right one, you have to come by and see 5395 Bullpen!! This home screams pride of ownership. Clean and easy care front landscaping greet you as you make your way to a beautiful custom wrought iron front door. Step inside and you'll find a living area with plenty of natural lighting, cathedral ceilings and a beautiful staircase. Tile flooring leads you into the family room, featuring a fireplace and a tasteful stacked stone accent wall. The kitchen is the heart of a home, and this kitchen is ready for you to fall in love with it. We invite you to open some cabinets or drawers and see the built in drawer inserts and filler pull-outs on these cabinets made by Diamond Cabinets. Quartz made by Samsung wrap around a Thermador range and range hood. A tiled backsplash pulls it all together and a large window lets you watch your family enjoy the backyard as you cook your favorite meal. As you come upstairs wood flooring leads you to the primary bedroom, it does feature a freshly remodeled bathroom with a soaking tub + shower, 2 closets and a beautiful vanity. The other 3 bedrooms share an upgraded hall bathroom and share the same wood flooring. We are nestled inside of Etiwanda school district and walking distance to D.W. Elementary. You have 2 parks to choose from and simply walk over for your favorite outdoor activity or you can always go for a quick 5-10 minute drive and do some shopping or dining.
Location
State CA
County San Bernardino
Area Fontana (92336)
Interior
Cooling Central Forced Air
Fireplaces Type FP in Family Room
Laundry Inside
Exterior
Garage Spaces 3.0
Total Parking Spaces 3
Building
Lot Description Corner Lot, Sidewalks
Story 2
Lot Size Range 4000-7499 SF
Sewer Public Sewer
Water Public
Level or Stories 2 Story
Others
Monthly Total Fees $92
Acceptable Financing Cash, Conventional, FHA, VA
Listing Terms Cash, Conventional, FHA, VA
Special Listing Condition Standard
Read Less Info
Want to know what your home might be worth? Contact us for a FREE valuation!

Our team is ready to help you sell your home for the highest possible price ASAP

Bought with GARY LIU • eXp Realty of California Inc
GET MORE INFORMATION




