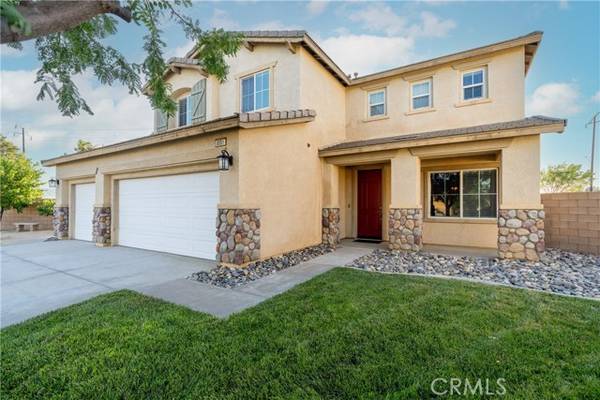For more information regarding the value of a property, please contact us for a free consultation.
Key Details
Sold Price $605,000
Property Type Condo
Listing Status Sold
Purchase Type For Sale
Square Footage 2,921 sqft
Price per Sqft $207
MLS Listing ID SR24151239
Sold Date 10/01/24
Style All Other Attached
Bedrooms 5
Full Baths 3
HOA Fees $37/mo
HOA Y/N Yes
Year Built 2006
Lot Size 0.303 Acres
Acres 0.3031
Property Description
Fantastic Opportunity on this 5-bedroom, 3-bathroom home located in the quite gated community of Westview Estates. This amazing home is situated on a .30-acre lot with plenty of space for a pool and RV access. The interior features a large center island gourmet kitchen with upgraded built in S.S. appliances with matching refrigerator, solid granite counter surfaces, walk-in pantry and plenty of cabinet space. Dining area and breakfast bar is open to the fireplaced family room, formal dining room and living room. Also located downstairs is a game room/hobby room/office with direct access to the downstairs bathroom. Upstairs features the Grand Primary Suite with a double door entry, a double-sided radiant gas fireplace with a sitting area, large walk-in closet, dual vanities, sperate shower plus a jetted soaking tub. Also upstairs is a loft area perfect for a kids play/gaming area. There are 4 other bedrooms that are ample size plus a conveniently located laundry room and the Washer and Dryer are included. Upgraded flooring and ceiling fans throughout. Fully landscaped front and rear. This home has been meticulously maintained and is move in ready.
Fantastic Opportunity on this 5-bedroom, 3-bathroom home located in the quite gated community of Westview Estates. This amazing home is situated on a .30-acre lot with plenty of space for a pool and RV access. The interior features a large center island gourmet kitchen with upgraded built in S.S. appliances with matching refrigerator, solid granite counter surfaces, walk-in pantry and plenty of cabinet space. Dining area and breakfast bar is open to the fireplaced family room, formal dining room and living room. Also located downstairs is a game room/hobby room/office with direct access to the downstairs bathroom. Upstairs features the Grand Primary Suite with a double door entry, a double-sided radiant gas fireplace with a sitting area, large walk-in closet, dual vanities, sperate shower plus a jetted soaking tub. Also upstairs is a loft area perfect for a kids play/gaming area. There are 4 other bedrooms that are ample size plus a conveniently located laundry room and the Washer and Dryer are included. Upgraded flooring and ceiling fans throughout. Fully landscaped front and rear. This home has been meticulously maintained and is move in ready.
Location
State CA
County Los Angeles
Area Lancaster (93536)
Zoning LCA22*
Interior
Cooling Central Forced Air
Fireplaces Type FP in Family Room, Gas
Laundry Inside
Exterior
Garage Spaces 3.0
View Desert
Total Parking Spaces 3
Building
Story 2
Sewer Public Sewer
Water Public
Level or Stories 2 Story
Others
Monthly Total Fees $172
Acceptable Financing Cash, Conventional, FHA, VA
Listing Terms Cash, Conventional, FHA, VA
Special Listing Condition Standard
Read Less Info
Want to know what your home might be worth? Contact us for a FREE valuation!

Our team is ready to help you sell your home for the highest possible price ASAP

Bought with General NONMEMBER • NONMEMBER MRML
GET MORE INFORMATION




