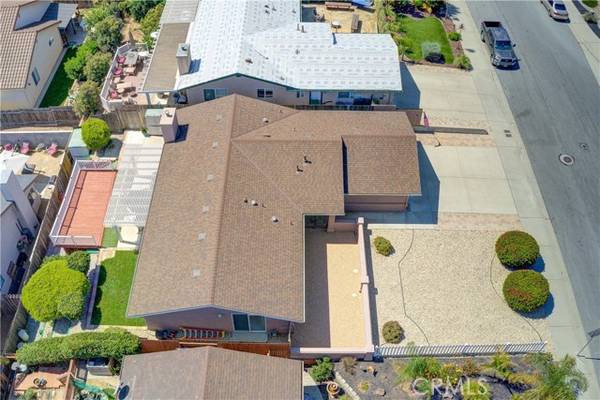For more information regarding the value of a property, please contact us for a free consultation.
Key Details
Sold Price $740,000
Property Type Single Family Home
Sub Type Detached
Listing Status Sold
Purchase Type For Sale
Square Footage 1,302 sqft
Price per Sqft $568
MLS Listing ID PI24186881
Sold Date 10/04/24
Style Detached
Bedrooms 3
Full Baths 2
Construction Status Turnkey
HOA Y/N No
Year Built 1998
Lot Size 6,300 Sqft
Acres 0.1446
Property Description
Welcome to 831 Tanis Place in Nipomo, this charming single-story home offers the perfect blend of comfort and convenience. Located on a quiet street in the desirable Teddy Bear Hill Neighborhood, this 3-bedroom, 2-bathroom home is move-in ready and boasts an open floor plan with ample natural light throughout. The spacious living room is perfect for relaxing or entertaining, and the modern kitchen features stainless steel appliances, sleek granite countertops, and plenty of cabinet space. The primary suite offers a serene retreat with a large closet and an en-suite bathroom complete with a tub/shower combination. Two additional bedrooms provide flexible space for guests, a home office, or a growing family. Step outside to the private backyard, ideal for outdoor dining, gardening, or simply soaking up the California sunshine. Additional highlights include an attached two-car garage, low-maintenance landscaping, and proximity to shopping, dining, and excellent schools. Enjoy the peaceful neighborhood while being just a short drive from the stunning Central Coast beaches. Dont miss the opportunity to make this Nipomo gem your own!
Welcome to 831 Tanis Place in Nipomo, this charming single-story home offers the perfect blend of comfort and convenience. Located on a quiet street in the desirable Teddy Bear Hill Neighborhood, this 3-bedroom, 2-bathroom home is move-in ready and boasts an open floor plan with ample natural light throughout. The spacious living room is perfect for relaxing or entertaining, and the modern kitchen features stainless steel appliances, sleek granite countertops, and plenty of cabinet space. The primary suite offers a serene retreat with a large closet and an en-suite bathroom complete with a tub/shower combination. Two additional bedrooms provide flexible space for guests, a home office, or a growing family. Step outside to the private backyard, ideal for outdoor dining, gardening, or simply soaking up the California sunshine. Additional highlights include an attached two-car garage, low-maintenance landscaping, and proximity to shopping, dining, and excellent schools. Enjoy the peaceful neighborhood while being just a short drive from the stunning Central Coast beaches. Dont miss the opportunity to make this Nipomo gem your own!
Location
State CA
County San Luis Obispo
Area Nipomo (93444)
Zoning RSF
Interior
Interior Features Granite Counters
Flooring Carpet, Tile
Fireplaces Type FP in Living Room
Equipment Dishwasher, Microwave, Refrigerator, Gas Oven, Gas Stove, Ice Maker
Appliance Dishwasher, Microwave, Refrigerator, Gas Oven, Gas Stove, Ice Maker
Laundry Laundry Room, Inside
Exterior
Exterior Feature Stucco
Parking Features Direct Garage Access
Garage Spaces 2.0
Fence Wood
Utilities Available Electricity Connected, Natural Gas Connected, Sewer Connected, Water Connected
View Neighborhood
Roof Type Shingle
Total Parking Spaces 4
Building
Lot Description Curbs, Sidewalks, Landscaped
Story 1
Lot Size Range 4000-7499 SF
Sewer Public Sewer
Water Public
Architectural Style Contemporary
Level or Stories 1 Story
Construction Status Turnkey
Others
Acceptable Financing Cash To New Loan
Listing Terms Cash To New Loan
Special Listing Condition Standard
Read Less Info
Want to know what your home might be worth? Contact us for a FREE valuation!

Our team is ready to help you sell your home for the highest possible price ASAP

Bought with Sara Humes • Keller Williams Realty Central Coast
GET MORE INFORMATION



