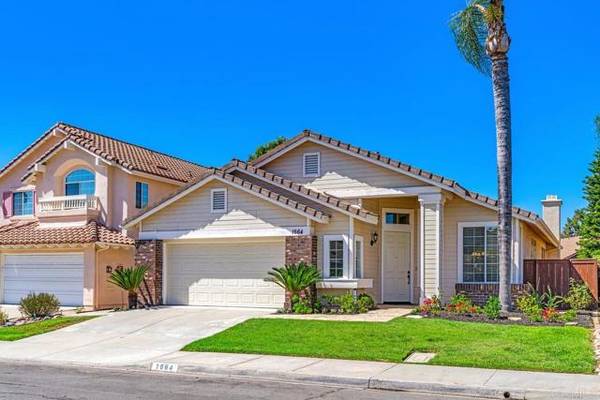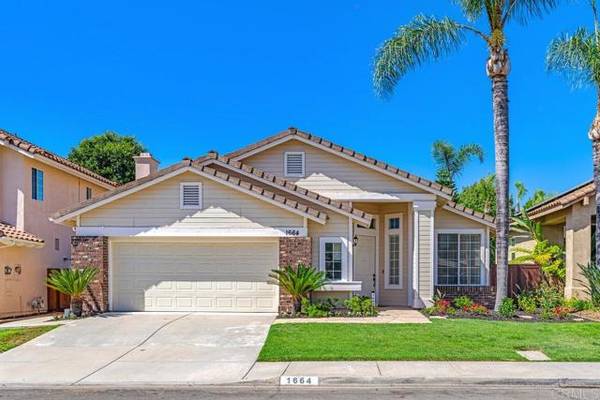For more information regarding the value of a property, please contact us for a free consultation.
Key Details
Sold Price $1,225,000
Property Type Single Family Home
Sub Type Detached
Listing Status Sold
Purchase Type For Sale
Square Footage 1,762 sqft
Price per Sqft $695
MLS Listing ID NDP2408220
Sold Date 10/04/24
Style Detached
Bedrooms 3
Full Baths 2
Construction Status Termite Clearance
HOA Fees $70/mo
HOA Y/N Yes
Year Built 1995
Lot Size 7,056 Sqft
Acres 0.162
Property Description
Beautiful single level home ready for immediate occupancy located in The Greens at popular Twin Oaks Valley Ranch. Enjoy nearby Twin Oaks Golf Course, community pool, recreation and equestrian trails. Appreciate the low HOA fee of $ 70.00 per month. The Twin Oaks Valley Mello Roos and the recently installed solar system have paid off. The spacious floorplan offers 3 bedrooms, 2 bathrooms, 1762 square feet of living area, with soaring vaulted ceilings in the living room, dining room, and primary bedroom. The homes interior has been freshly painted and offers wood and tile flooring throughout. The kitchen features granite countertops, stainless steel appliances, including a new refrigerator and disposal. Enjoy the cozy breakfast nook dining area adjacent to a spacious family room with fireplace. The rear yard offers great space for outdoor entertaining with a flagstone patio, pergola, and large grass area ideal for kids, pets, and family gatherings. The oversize two car garage offers an abundance of storage with built-in cabinets and work bench. Additional storage provided by overhead storage units. The water heater has been recently replaced.
Beautiful single level home ready for immediate occupancy located in The Greens at popular Twin Oaks Valley Ranch. Enjoy nearby Twin Oaks Golf Course, community pool, recreation and equestrian trails. Appreciate the low HOA fee of $ 70.00 per month. The Twin Oaks Valley Mello Roos and the recently installed solar system have paid off. The spacious floorplan offers 3 bedrooms, 2 bathrooms, 1762 square feet of living area, with soaring vaulted ceilings in the living room, dining room, and primary bedroom. The homes interior has been freshly painted and offers wood and tile flooring throughout. The kitchen features granite countertops, stainless steel appliances, including a new refrigerator and disposal. Enjoy the cozy breakfast nook dining area adjacent to a spacious family room with fireplace. The rear yard offers great space for outdoor entertaining with a flagstone patio, pergola, and large grass area ideal for kids, pets, and family gatherings. The oversize two car garage offers an abundance of storage with built-in cabinets and work bench. Additional storage provided by overhead storage units. The water heater has been recently replaced.
Location
State CA
County San Diego
Area San Marcos (92069)
Zoning R-1
Interior
Cooling Central Forced Air
Flooring Tile, Wood
Fireplaces Type FP in Family Room, Gas
Equipment Dryer, Washer
Appliance Dryer, Washer
Laundry Laundry Room, Inside
Exterior
Garage Spaces 2.0
Pool Community/Common
View Neighborhood
Roof Type Flat Tile
Total Parking Spaces 2
Building
Lot Description Curbs, Sidewalks, Landscaped
Story 1
Lot Size Range 4000-7499 SF
Sewer Public Sewer
Level or Stories 1 Story
Construction Status Termite Clearance
Schools
Elementary Schools San Marcos Unified School District
Middle Schools San Marcos Unified School District
High Schools San Marcos Unified School District
Others
Monthly Total Fees $90
Acceptable Financing Cash, Conventional
Listing Terms Cash, Conventional
Read Less Info
Want to know what your home might be worth? Contact us for a FREE valuation!

Our team is ready to help you sell your home for the highest possible price ASAP

Bought with Joseph McShane • eXp Realty of California, Inc.
GET MORE INFORMATION




