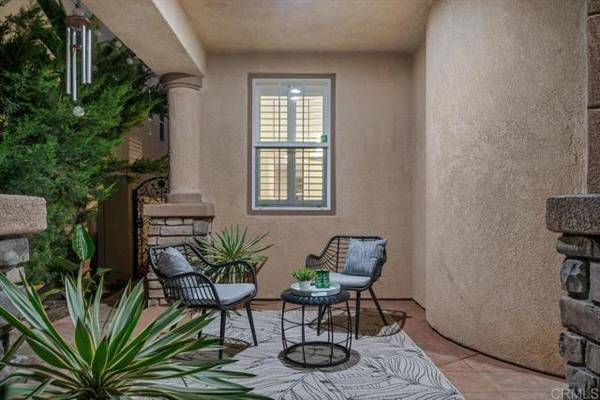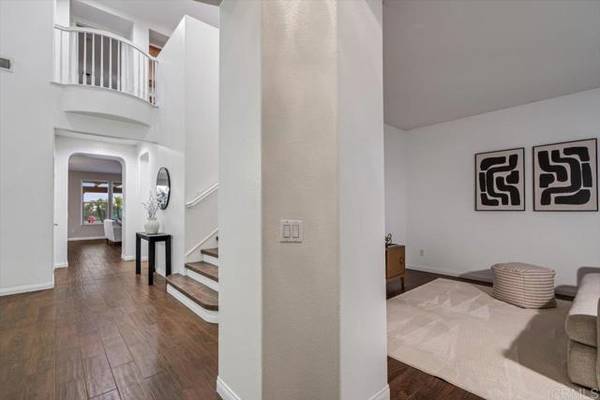For more information regarding the value of a property, please contact us for a free consultation.
Key Details
Sold Price $1,420,000
Property Type Single Family Home
Sub Type Detached
Listing Status Sold
Purchase Type For Sale
Square Footage 3,534 sqft
Price per Sqft $401
MLS Listing ID PTP2405382
Sold Date 10/04/24
Style Detached
Bedrooms 5
Full Baths 4
HOA Fees $123/mo
HOA Y/N Yes
Year Built 2004
Lot Size 6,365 Sqft
Acres 0.1461
Property Description
Exquisite Home with High-End Upgrades and Stylish Features! Welcome to this stunning residence, where every detail has been meticulously upgraded for modern comfort and elegance. The heart of this home features a beautifully remodeled kitchen with luxurious quartz countertops and a spacious island. The butlers pantry has been reimagined with new quartz surfaces and the entire cabinetry throughout the kitchen and island have been refreshed. The master bathroom is a true retreat, boasting dual deep sinks with individual faucets, granite countertops, and three elegantly framed mirrors. Additional mirrors have been added throughout the home, including a stylish new mirror in the guest bathroom and the solo bedroom. All bathrooms feature stunning marble tile floors and newly installed granite countertops. The master bedroom offers a custom-built shelving unit with deep shelves and cupboards, perfect for organization and storage. The backyard has been completely redesigned, featuring a Bull grill, pool with waterfall feature and a newly painted deck, and beautiful pergola which adds to the outdoor charm. This home combines modern upgrades with timeless design, creating a luxurious and comfortable living environment. Dont miss the opportunity to make this meticulously updated property your new home.
Exquisite Home with High-End Upgrades and Stylish Features! Welcome to this stunning residence, where every detail has been meticulously upgraded for modern comfort and elegance. The heart of this home features a beautifully remodeled kitchen with luxurious quartz countertops and a spacious island. The butlers pantry has been reimagined with new quartz surfaces and the entire cabinetry throughout the kitchen and island have been refreshed. The master bathroom is a true retreat, boasting dual deep sinks with individual faucets, granite countertops, and three elegantly framed mirrors. Additional mirrors have been added throughout the home, including a stylish new mirror in the guest bathroom and the solo bedroom. All bathrooms feature stunning marble tile floors and newly installed granite countertops. The master bedroom offers a custom-built shelving unit with deep shelves and cupboards, perfect for organization and storage. The backyard has been completely redesigned, featuring a Bull grill, pool with waterfall feature and a newly painted deck, and beautiful pergola which adds to the outdoor charm. This home combines modern upgrades with timeless design, creating a luxurious and comfortable living environment. Dont miss the opportunity to make this meticulously updated property your new home.
Location
State CA
County San Diego
Area Chula Vista (91915)
Zoning Residentia
Interior
Cooling Central Forced Air
Fireplaces Type FP in Family Room, Gas
Laundry Inside
Exterior
Garage Spaces 3.0
Pool Below Ground
View Mountains/Hills
Total Parking Spaces 3
Building
Lot Description Curbs, Landscaped
Story 2
Lot Size Range 4000-7499 SF
Level or Stories 2 Story
Schools
Middle Schools Sweetwater Union High School District
High Schools Sweetwater Union High School District
Others
Monthly Total Fees $354
Acceptable Financing Cash, Conventional, Exchange, FHA, VA
Listing Terms Cash, Conventional, Exchange, FHA, VA
Special Listing Condition Standard
Read Less Info
Want to know what your home might be worth? Contact us for a FREE valuation!

Our team is ready to help you sell your home for the highest possible price ASAP

Bought with Monica De La Vega • Imagine San Diego
GET MORE INFORMATION




