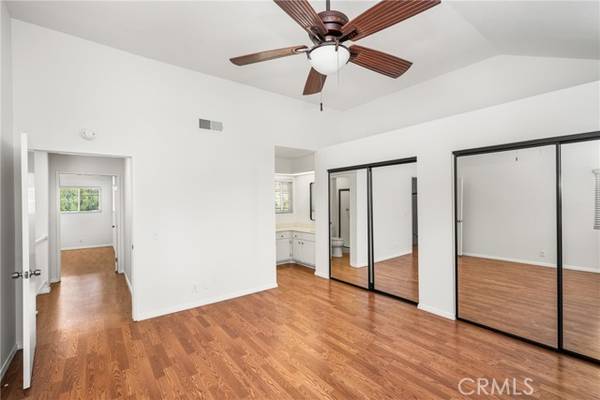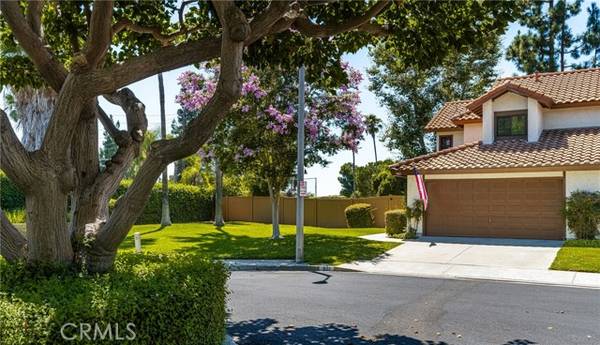For more information regarding the value of a property, please contact us for a free consultation.
Key Details
Sold Price $817,000
Property Type Condo
Listing Status Sold
Purchase Type For Sale
Square Footage 1,208 sqft
Price per Sqft $676
MLS Listing ID PW24154591
Sold Date 10/07/24
Style All Other Attached
Bedrooms 2
Full Baths 2
Half Baths 1
Construction Status Termite Clearance,Turnkey
HOA Fees $285/mo
HOA Y/N Yes
Year Built 1985
Property Description
Welcome to one of the most private cul de sac locations in the sought after Las Brisas Community in wonderful Placentia! This townhome styled residence, with no one living above or below you, is a private end unit uniquely featuring one of the largest back yards in the community as well as an immense front greenbelt area that feels like your very own private space. A perfect side entrance is ideally private and serene! Cathedral ceilings, an open floorplan and abundant dual pane windows create a light, bright and airy feeling throughout. The bright kitchen opens to the living room, wide counter bar and dining area. A cheery window situated over the ample farm sink invites plenty of sunshine and pretty greenbelt views into this well-appointed space complete with tasteful quartz counters, recessed lighting, a new stainless dishwasher and white cabinetry. The spacious living room features a corner fireplace, window and slider leading to a large covered patio, perfect for entertaining. A pretty guest bath situates just off entryway adjacent to the attached double car garage. Two spacious bedrooms, each with ensuite bathrooms, are found upstairs separated by a long hallway landing and linen cabinet. The largest primary suite features double wide closet space and an adjoining vanity with dual sinks, window and separate shower. In addition to new paint throughout and a newly carpeted half landing staircase, the home features dual pane windows and multiple ceiling fans. Residents of this well maintained community enjoy very low HOA dues, no mello roos taxes and many amenities inclu
Welcome to one of the most private cul de sac locations in the sought after Las Brisas Community in wonderful Placentia! This townhome styled residence, with no one living above or below you, is a private end unit uniquely featuring one of the largest back yards in the community as well as an immense front greenbelt area that feels like your very own private space. A perfect side entrance is ideally private and serene! Cathedral ceilings, an open floorplan and abundant dual pane windows create a light, bright and airy feeling throughout. The bright kitchen opens to the living room, wide counter bar and dining area. A cheery window situated over the ample farm sink invites plenty of sunshine and pretty greenbelt views into this well-appointed space complete with tasteful quartz counters, recessed lighting, a new stainless dishwasher and white cabinetry. The spacious living room features a corner fireplace, window and slider leading to a large covered patio, perfect for entertaining. A pretty guest bath situates just off entryway adjacent to the attached double car garage. Two spacious bedrooms, each with ensuite bathrooms, are found upstairs separated by a long hallway landing and linen cabinet. The largest primary suite features double wide closet space and an adjoining vanity with dual sinks, window and separate shower. In addition to new paint throughout and a newly carpeted half landing staircase, the home features dual pane windows and multiple ceiling fans. Residents of this well maintained community enjoy very low HOA dues, no mello roos taxes and many amenities including a beautiful pool and spa area (fenced and gated at two sides) as well as a seldom found RV lot. Las Brisas is optimally located in proximity to many shopping and dining sites and beautiful Alta Vista Golf Course.
Location
State CA
County Orange
Area Oc - Placentia (92870)
Interior
Interior Features Recessed Lighting
Cooling Central Forced Air
Flooring Carpet, Laminate
Fireplaces Type FP in Living Room, Gas
Equipment Dishwasher, Disposal, Microwave, Gas Stove, Water Line to Refr, Gas Range
Appliance Dishwasher, Disposal, Microwave, Gas Stove, Water Line to Refr, Gas Range
Laundry Garage
Exterior
Exterior Feature Stucco
Parking Features Direct Garage Access
Garage Spaces 2.0
Fence Vinyl
Pool Below Ground, Association, Fenced
Utilities Available Cable Available, Electricity Connected, Natural Gas Connected, Phone Available, Sewer Connected, Water Connected
View Neighborhood
Total Parking Spaces 4
Building
Lot Description Cul-De-Sac, Curbs, Sidewalks, Landscaped
Story 2
Sewer Public Sewer
Water Public
Architectural Style Mediterranean/Spanish
Level or Stories 2 Story
Construction Status Termite Clearance,Turnkey
Others
Monthly Total Fees $354
Acceptable Financing Cash, Cash To New Loan
Listing Terms Cash, Cash To New Loan
Special Listing Condition Standard
Read Less Info
Want to know what your home might be worth? Contact us for a FREE valuation!

Our team is ready to help you sell your home for the highest possible price ASAP

Bought with Shaun Radcliffe • First Team Real Estate
GET MORE INFORMATION




