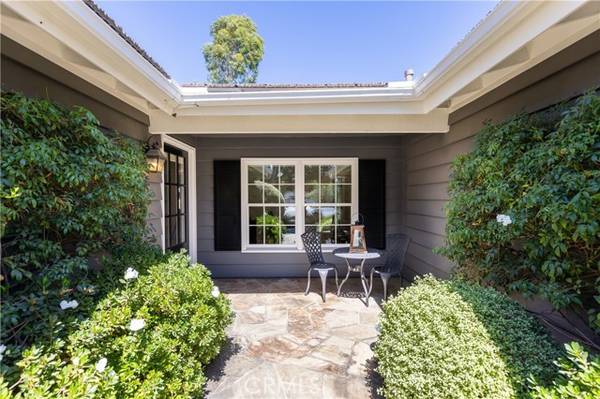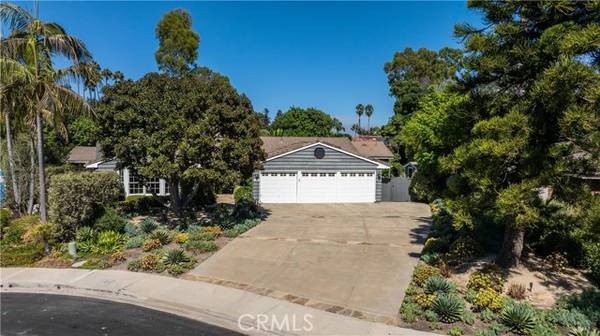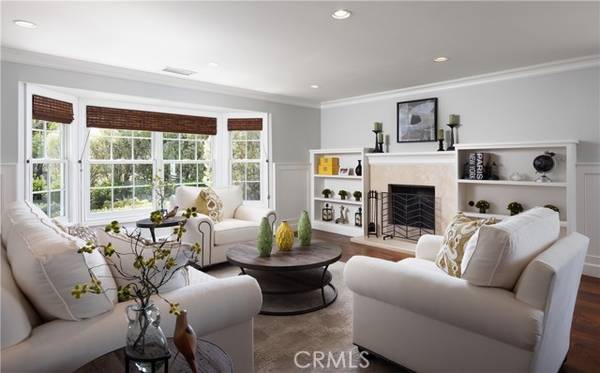For more information regarding the value of a property, please contact us for a free consultation.
Key Details
Sold Price $3,450,000
Property Type Single Family Home
Sub Type Detached
Listing Status Sold
Purchase Type For Sale
Square Footage 3,220 sqft
Price per Sqft $1,071
MLS Listing ID OC24194803
Sold Date 10/07/24
Style Detached
Bedrooms 5
Full Baths 3
Half Baths 1
Construction Status Additions/Alterations,Building Permit,Turnkey
HOA Y/N No
Year Built 1976
Lot Size 0.496 Acres
Acres 0.4959
Property Description
Exuding the warmth and charm of a traditional ranch-style home, this property offers the sought-after amenities that todays discerning buyers desire. Located at the end of a cul de sac, this captivating property will stun you with its privacy, spaciousness, and unique features. From the exquisite interior design to a separate guest quarter, an expansive 21,600 square foot lot, you will be amazed at every turn. The backyard is the perfect playground for the California lifestyle, featuring a saltwater pool and spa, a large quartz Island with a BBQ, a putting green, firepit, a wine cottage, and numerous seating areas. You will love living outdoors as much as indoors. The gracious living room is enhanced with wainscoting, crown moldings, wood flooring, a cozy fireplace, and a bay window. The professionally designed kitchen has been remodeled with custom cabinets, a large and gorgeous quartz island, pendant lighting, built-in refrigerator, gas cooktop and convection ovens. It opens to the family room with a second fireplace and the large bonus room with vaulted ceiling, bay window with seating, a skylight, and views of the amazing backyard. All bathrooms have been remodeled. A primary suite offers the convenience of a vanity with dual sinks with gold-toned fixtures and a walk-in shower. Doors to the pool and spa make it the perfect place to relax at the end of the day. Three additional bedrooms, one currently used as an office, and a large indoor laundry room are only some of the other advantages of the home. Do you need a separate guest house? The adorable bungalow is perfect f
Exuding the warmth and charm of a traditional ranch-style home, this property offers the sought-after amenities that todays discerning buyers desire. Located at the end of a cul de sac, this captivating property will stun you with its privacy, spaciousness, and unique features. From the exquisite interior design to a separate guest quarter, an expansive 21,600 square foot lot, you will be amazed at every turn. The backyard is the perfect playground for the California lifestyle, featuring a saltwater pool and spa, a large quartz Island with a BBQ, a putting green, firepit, a wine cottage, and numerous seating areas. You will love living outdoors as much as indoors. The gracious living room is enhanced with wainscoting, crown moldings, wood flooring, a cozy fireplace, and a bay window. The professionally designed kitchen has been remodeled with custom cabinets, a large and gorgeous quartz island, pendant lighting, built-in refrigerator, gas cooktop and convection ovens. It opens to the family room with a second fireplace and the large bonus room with vaulted ceiling, bay window with seating, a skylight, and views of the amazing backyard. All bathrooms have been remodeled. A primary suite offers the convenience of a vanity with dual sinks with gold-toned fixtures and a walk-in shower. Doors to the pool and spa make it the perfect place to relax at the end of the day. Three additional bedrooms, one currently used as an office, and a large indoor laundry room are only some of the other advantages of the home. Do you need a separate guest house? The adorable bungalow is perfect for those seeking privacy for in-law quarters, a live-in nanny, in-home office, or privacy for the many guests who will want to visit when you live here! From the large front porch to the living room with soaring ceilings and the kitchenette to the private bedroom and bath there are endless uses for this separate dwelling. The saltwater pool and spa were designed with safety in mind. An electronic pool and spa cover were for both safety and heating efficiency in mind. If golf is your game, you will appreciate the putting green adjacent to the bubbler, bridge to the firepit. Do not miss the wine cottage with built-in wine refrigerators and a bar area for serving your guests! Nestled in the hills of quaint San Juan Capistrano, this home is only minutes to the beach and Dana Point Harbor.
Location
State CA
County Orange
Area Oc - San Juan Capistrano (92675)
Interior
Interior Features Recessed Lighting
Cooling Central Forced Air
Flooring Tile, Wood
Fireplaces Type FP in Family Room, FP in Living Room, Fire Pit
Equipment Dishwasher, Disposal, Dryer, Microwave, Refrigerator, Washer, Convection Oven, Double Oven, Freezer, Ice Maker, Self Cleaning Oven, Water Line to Refr
Appliance Dishwasher, Disposal, Dryer, Microwave, Refrigerator, Washer, Convection Oven, Double Oven, Freezer, Ice Maker, Self Cleaning Oven, Water Line to Refr
Laundry Laundry Room
Exterior
Exterior Feature Stucco, Wood
Parking Features Direct Garage Access, Garage - Two Door
Garage Spaces 3.0
Fence Wood
Pool Below Ground, Private, Heated, Pool Cover
Utilities Available Cable Available, Electricity Connected, Natural Gas Connected, Sewer Connected, Water Connected
Roof Type Tile/Clay
Total Parking Spaces 3
Building
Lot Description Cul-De-Sac, Curbs, Landscaped
Story 1
Sewer Public Sewer
Water Public
Architectural Style Craftsman/Bungalow, Ranch, Traditional
Level or Stories 1 Story
Construction Status Additions/Alterations,Building Permit,Turnkey
Others
Monthly Total Fees $24
Acceptable Financing Cash, Conventional, FHA, VA, Cash To New Loan
Listing Terms Cash, Conventional, FHA, VA, Cash To New Loan
Special Listing Condition Standard
Read Less Info
Want to know what your home might be worth? Contact us for a FREE valuation!

Our team is ready to help you sell your home for the highest possible price ASAP

Bought with Mary Golding • Christie's International R.E. Southern California
GET MORE INFORMATION




