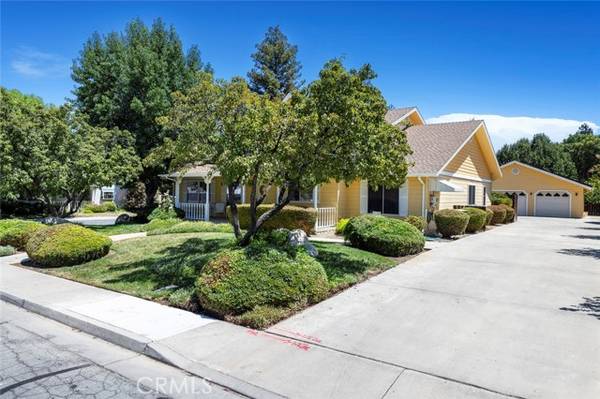For more information regarding the value of a property, please contact us for a free consultation.
Key Details
Sold Price $515,000
Property Type Single Family Home
Sub Type Detached
Listing Status Sold
Purchase Type For Sale
Square Footage 2,421 sqft
Price per Sqft $212
MLS Listing ID NS24163880
Sold Date 10/09/24
Style Detached
Bedrooms 3
Full Baths 2
HOA Y/N No
Year Built 1996
Lot Size 0.432 Acres
Acres 0.4318
Property Description
Welcome to this immaculate 3 bedroom, 3 bathroom, 2,421 sq.ft. home that sits on a great 18,810 sq.ft. corner lot and is located in the Hill View Estates. The charming covered porch will lead you inside where you will find large open living room complete with fireplace and vaulted ceilings. Ceiling fans throughout, carpet and hardwood flooring, HVAC and plenty of windows throughout to let the sunshine in. You will find a spacious kitchen with stovetop on Kitchen Island, large pantry and charming kitchen nook area. Laundry area conveniently located inside in its own room complete with a sink and lots of cabinets for additional storage. Bright bedrooms, bathrooms and large primary suite to enjoy. Once outside you will love the mature landscaping that can be found throughout as well as how large the backyard is plus covered patio with ceiling fans. This makes it the perfect place to host all your outdoor gatherings. The long driveway will lead you to the detached garage where you have the potential for another bathroom. This home also offers owned solar! Don't miss out and call today to schedule a private tour of this beautiful home!
Welcome to this immaculate 3 bedroom, 3 bathroom, 2,421 sq.ft. home that sits on a great 18,810 sq.ft. corner lot and is located in the Hill View Estates. The charming covered porch will lead you inside where you will find large open living room complete with fireplace and vaulted ceilings. Ceiling fans throughout, carpet and hardwood flooring, HVAC and plenty of windows throughout to let the sunshine in. You will find a spacious kitchen with stovetop on Kitchen Island, large pantry and charming kitchen nook area. Laundry area conveniently located inside in its own room complete with a sink and lots of cabinets for additional storage. Bright bedrooms, bathrooms and large primary suite to enjoy. Once outside you will love the mature landscaping that can be found throughout as well as how large the backyard is plus covered patio with ceiling fans. This makes it the perfect place to host all your outdoor gatherings. The long driveway will lead you to the detached garage where you have the potential for another bathroom. This home also offers owned solar! Don't miss out and call today to schedule a private tour of this beautiful home!
Location
State CA
County Fresno
Area Coalinga (93210)
Interior
Cooling Central Forced Air
Flooring Carpet, Wood
Fireplaces Type FP in Living Room
Equipment Dishwasher, Gas Stove
Appliance Dishwasher, Gas Stove
Laundry Inside
Exterior
Parking Features Garage, Garage - Single Door, Garage - Two Door
Garage Spaces 3.0
Utilities Available Electricity Available, Natural Gas Available, Water Available, Water Connected
View Neighborhood
Roof Type Composition
Total Parking Spaces 3
Building
Lot Description Corner Lot, Sidewalks
Story 1
Sewer Private Sewer
Water Public
Level or Stories 1 Story
Others
Acceptable Financing Submit
Listing Terms Submit
Special Listing Condition Standard
Read Less Info
Want to know what your home might be worth? Contact us for a FREE valuation!

Our team is ready to help you sell your home for the highest possible price ASAP

Bought with Tawnya Stevens • Mid State Realty
GET MORE INFORMATION




