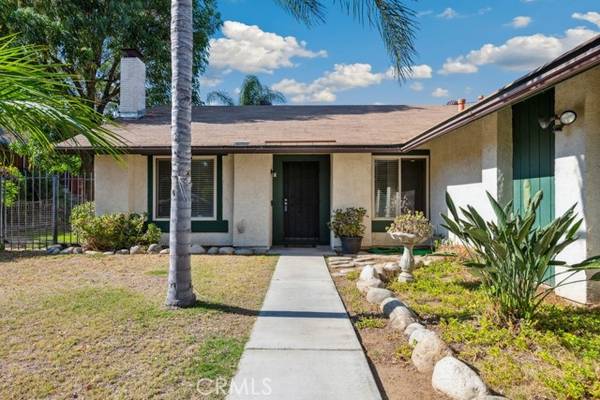For more information regarding the value of a property, please contact us for a free consultation.
Key Details
Sold Price $550,000
Property Type Single Family Home
Sub Type Detached
Listing Status Sold
Purchase Type For Sale
Square Footage 1,390 sqft
Price per Sqft $395
MLS Listing ID IV24141174
Sold Date 10/09/24
Style Detached
Bedrooms 3
Full Baths 2
HOA Y/N No
Year Built 1980
Lot Size 8,276 Sqft
Acres 0.19
Property Description
Come and see....Cul-De-Sac Street 3 bed, 2 bath home with great hillside views is ready to be made yours and offers a spacious floorplan with vaulted ceilings, a neutral paint scheme, and tile floors in the main living areas. The living room with brick fireplace and ceiling fan is to the left of the entryway and flows into the kitchen. The dining room with ceiling fan and slider to the backyard is directly past the front entry and also opens to the kitchen with white appliances, included refrigerator, tile counters, and wood cabinetry with plenty of storage space. All 3 bedrooms have carpet floors and ceiling fans with the huge primary bedroom offering a private 3/4 bathroom with walk-in shower and long counter with vanity area. There is also a full-size hall bathroom for guests and the 2 secondary bedrooms to share. The private backyard features a pergola to relax under and is ready for the new owner's design. This home also has an attached 2-car garage with in-garage laundry hook-ups and included washer and dryer! Conveniently located near schools, shopping, dining, golf courses, and not far from the 60 Fwy!
Come and see....Cul-De-Sac Street 3 bed, 2 bath home with great hillside views is ready to be made yours and offers a spacious floorplan with vaulted ceilings, a neutral paint scheme, and tile floors in the main living areas. The living room with brick fireplace and ceiling fan is to the left of the entryway and flows into the kitchen. The dining room with ceiling fan and slider to the backyard is directly past the front entry and also opens to the kitchen with white appliances, included refrigerator, tile counters, and wood cabinetry with plenty of storage space. All 3 bedrooms have carpet floors and ceiling fans with the huge primary bedroom offering a private 3/4 bathroom with walk-in shower and long counter with vanity area. There is also a full-size hall bathroom for guests and the 2 secondary bedrooms to share. The private backyard features a pergola to relax under and is ready for the new owner's design. This home also has an attached 2-car garage with in-garage laundry hook-ups and included washer and dryer! Conveniently located near schools, shopping, dining, golf courses, and not far from the 60 Fwy!
Location
State CA
County Riverside
Area Riv Cty-Riverside (92509)
Zoning R-1
Interior
Interior Features Tile Counters, Unfurnished
Cooling Central Forced Air
Flooring Carpet, Tile
Fireplaces Type FP in Living Room
Equipment Dishwasher, Disposal, Dryer, Microwave, Refrigerator, Washer, Electric Range, Ice Maker, Water Line to Refr
Appliance Dishwasher, Disposal, Dryer, Microwave, Refrigerator, Washer, Electric Range, Ice Maker, Water Line to Refr
Laundry Garage
Exterior
Parking Features Garage
Garage Spaces 2.0
Fence Good Condition, Redwood, Wrought Iron
Utilities Available Electricity Available, Electricity Connected
View Mountains/Hills, Neighborhood
Roof Type Composition
Total Parking Spaces 4
Building
Lot Description Cul-De-Sac, Curbs, Sidewalks, Landscaped
Story 1
Lot Size Range 7500-10889 SF
Sewer Public Sewer
Water Public
Level or Stories 1 Story
Others
Monthly Total Fees $8
Acceptable Financing Cash, Conventional, FHA, Land Contract, VA
Listing Terms Cash, Conventional, FHA, Land Contract, VA
Special Listing Condition Standard
Read Less Info
Want to know what your home might be worth? Contact us for a FREE valuation!

Our team is ready to help you sell your home for the highest possible price ASAP

Bought with Claudia Macias • Realty Masters & Associates
GET MORE INFORMATION




