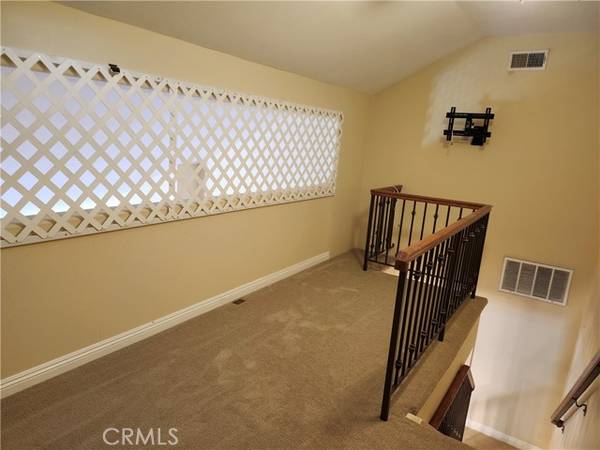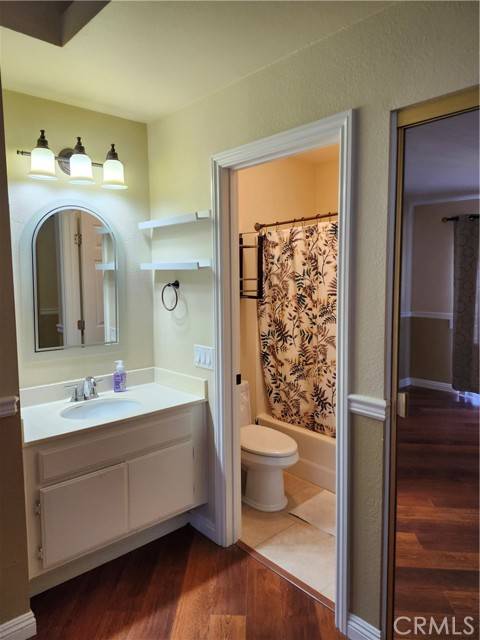For more information regarding the value of a property, please contact us for a free consultation.
Key Details
Sold Price $600,000
Property Type Condo
Listing Status Sold
Purchase Type For Sale
Square Footage 1,061 sqft
Price per Sqft $565
MLS Listing ID PW24209748
Sold Date 10/09/24
Style All Other Attached
Bedrooms 2
Full Baths 2
HOA Fees $547/mo
HOA Y/N Yes
Year Built 1986
Property Description
This fabulous 2 bedroom, 2 bath + Loft, in Canyon View Development up top, off Ridgeline Rd surrounded by fabulous views of the hills, and trees. Outside stairs lead up to the upstairs unit which is situated over garages. Enter into an upgraded upper unit with two large bedrooms and two full baths. Split floor plan offers bedrooms on opposites sides of the home. The kitchen has all newer cabinetry as well as granite countertops. All of the included appliances are upgraded stainless steel. The sink is a newer stainless steel, faucet is the new pull out variety. Both bedrooms have vaulted ceilings walk in closets with built in closet systems. Primary bedroom has en suite bathroom. Hall bathroom with newer vanity and granite top. Samsung full size stackable washer and dryer come with the home. Loft is upstairs and offers vaulted ceilings,ceiling fan, skylight, carpeted and has wall bracket mount for tv, as does living room. Canyon View Association has a pool and spa centrally located in the complex. The home is situated not far from a great neighborhood park. Whiting Ranch Wilderness Park is near by. One other great feature is that this unit is very rare in that it has not one but TWO single car garages detached and they do not have direct access to the unit. Garages are the ones that have 15 on the door. SOLD BEFORE PROCESSING.
This fabulous 2 bedroom, 2 bath + Loft, in Canyon View Development up top, off Ridgeline Rd surrounded by fabulous views of the hills, and trees. Outside stairs lead up to the upstairs unit which is situated over garages. Enter into an upgraded upper unit with two large bedrooms and two full baths. Split floor plan offers bedrooms on opposites sides of the home. The kitchen has all newer cabinetry as well as granite countertops. All of the included appliances are upgraded stainless steel. The sink is a newer stainless steel, faucet is the new pull out variety. Both bedrooms have vaulted ceilings walk in closets with built in closet systems. Primary bedroom has en suite bathroom. Hall bathroom with newer vanity and granite top. Samsung full size stackable washer and dryer come with the home. Loft is upstairs and offers vaulted ceilings,ceiling fan, skylight, carpeted and has wall bracket mount for tv, as does living room. Canyon View Association has a pool and spa centrally located in the complex. The home is situated not far from a great neighborhood park. Whiting Ranch Wilderness Park is near by. One other great feature is that this unit is very rare in that it has not one but TWO single car garages detached and they do not have direct access to the unit. Garages are the ones that have 15 on the door. SOLD BEFORE PROCESSING.
Location
State CA
County Orange
Area Oc - Trabuco Canyon (92679)
Interior
Interior Features Granite Counters, Unfurnished
Cooling Central Forced Air
Fireplaces Type FP in Living Room, Gas, Zero Clearance
Equipment Dryer, Washer
Appliance Dryer, Washer
Laundry Closet Full Sized
Exterior
Garage Spaces 2.0
Pool Below Ground, Community/Common, Association
Total Parking Spaces 2
Building
Story 2
Sewer Public Sewer
Water Public
Level or Stories 2 Story
Others
Monthly Total Fees $548
Acceptable Financing Cash To New Loan
Listing Terms Cash To New Loan
Special Listing Condition Standard
Read Less Info
Want to know what your home might be worth? Contact us for a FREE valuation!

Our team is ready to help you sell your home for the highest possible price ASAP

Bought with Robin Taylor • American Realty Services
GET MORE INFORMATION




