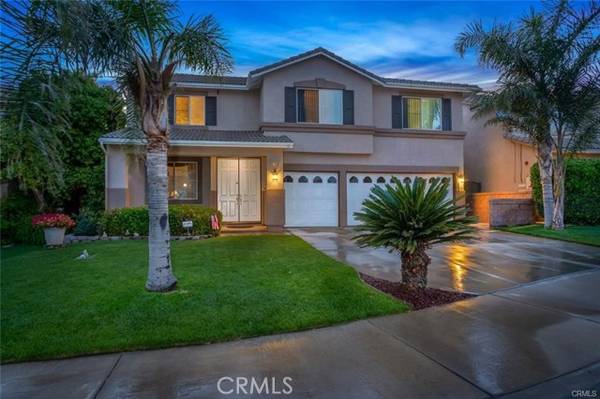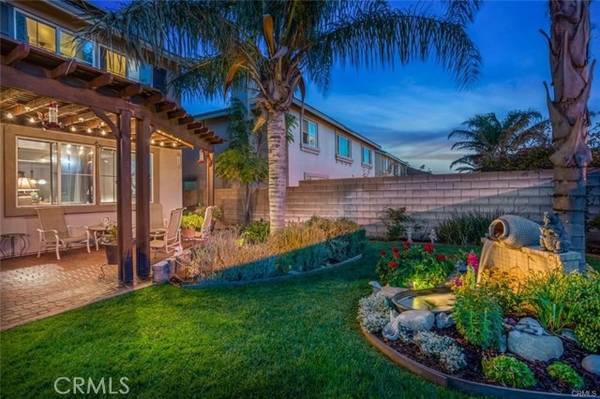For more information regarding the value of a property, please contact us for a free consultation.
Key Details
Sold Price $800,000
Property Type Single Family Home
Sub Type Detached
Listing Status Sold
Purchase Type For Sale
Square Footage 2,992 sqft
Price per Sqft $267
MLS Listing ID EV24187173
Sold Date 10/10/24
Style Detached
Bedrooms 5
Full Baths 2
Half Baths 1
HOA Y/N No
Year Built 2002
Lot Size 6,041 Sqft
Acres 0.1387
Property Description
Welcome to your new home in the highly sought out community of Sierra Lakes! This well-maintained and recently upgraded home is a part of the Sierra Lakes Golf Course Community towards the end of a cul-de sac street. The homes in this community are well maintained even though there is NO HOA!!! Paid-off solar panels are included! The home's open floor plan makes entertaining a breeze with a look-through wall from the entry room to the living room. The living room is open to the kitchen which has a large kitchen-island as well as upgraded appliances. The sliding glass doors open up to a covered patio with a breathtaking and lush backyard! Upgraded wood flooring and upgraded countertops throughout. Walk-in pantry as well as stainless steel appliances. The 3 car garage will fit all your vehicles plus a few toys as well as a workshop or home gym. The backyard is an oasis with paver stones, seating area (Great for an outdoor fireplace), plenty of beautifully maintained foliage, fruit trees, grapes and even a serene waterfall to top it all off. Views of the mountains can be seen from the backyard and several of the bedrooms. Each of the 5 bedrooms (Downstairs bonus room converted into a bedroom, but could also make a great office) have a large walk-in closet with the primary bedroom having the biggest walk-in closet. Separate shower and tub in the primary bedroom as well as two sinks. This house has plenty of storage with several closets and a separate laundry room. The best additional amenity of this house is the huge upstairs loft which is perfect for gaming, home-schooling, a
Welcome to your new home in the highly sought out community of Sierra Lakes! This well-maintained and recently upgraded home is a part of the Sierra Lakes Golf Course Community towards the end of a cul-de sac street. The homes in this community are well maintained even though there is NO HOA!!! Paid-off solar panels are included! The home's open floor plan makes entertaining a breeze with a look-through wall from the entry room to the living room. The living room is open to the kitchen which has a large kitchen-island as well as upgraded appliances. The sliding glass doors open up to a covered patio with a breathtaking and lush backyard! Upgraded wood flooring and upgraded countertops throughout. Walk-in pantry as well as stainless steel appliances. The 3 car garage will fit all your vehicles plus a few toys as well as a workshop or home gym. The backyard is an oasis with paver stones, seating area (Great for an outdoor fireplace), plenty of beautifully maintained foliage, fruit trees, grapes and even a serene waterfall to top it all off. Views of the mountains can be seen from the backyard and several of the bedrooms. Each of the 5 bedrooms (Downstairs bonus room converted into a bedroom, but could also make a great office) have a large walk-in closet with the primary bedroom having the biggest walk-in closet. Separate shower and tub in the primary bedroom as well as two sinks. This house has plenty of storage with several closets and a separate laundry room. The best additional amenity of this house is the huge upstairs loft which is perfect for gaming, home-schooling, a relaxing seating area, separate tv area or a place to do arts and crafts! This home is nearby several schools, shopping, dining grocery stores, the 210, 215 and 15 FWY. 15 minute drive to Victoria Gardens or the new Renaissance shopping center in Rialto. Home Depot is less than 5 minutes away, you can walk to the golf course and the mountains are 15 minutes away. The location does not get any better than this!
Location
State CA
County San Bernardino
Area Fontana (92336)
Interior
Interior Features Copper Plumbing Full, Granite Counters, Pantry
Cooling Central Forced Air
Fireplaces Type FP in Living Room
Equipment Dishwasher, 6 Burner Stove, Gas Oven
Appliance Dishwasher, 6 Burner Stove, Gas Oven
Laundry Laundry Room, Inside
Exterior
Garage Spaces 3.0
View Mountains/Hills
Total Parking Spaces 3
Building
Lot Description Cul-De-Sac, Curbs
Story 2
Lot Size Range 4000-7499 SF
Sewer Public Sewer
Water Public
Level or Stories 2 Story
Others
Monthly Total Fees $240
Acceptable Financing Cash, Conventional, Land Contract, VA, Submit
Listing Terms Cash, Conventional, Land Contract, VA, Submit
Special Listing Condition Standard
Read Less Info
Want to know what your home might be worth? Contact us for a FREE valuation!

Our team is ready to help you sell your home for the highest possible price ASAP

Bought with Nancy Bishay • Elevate Real Estate
GET MORE INFORMATION



