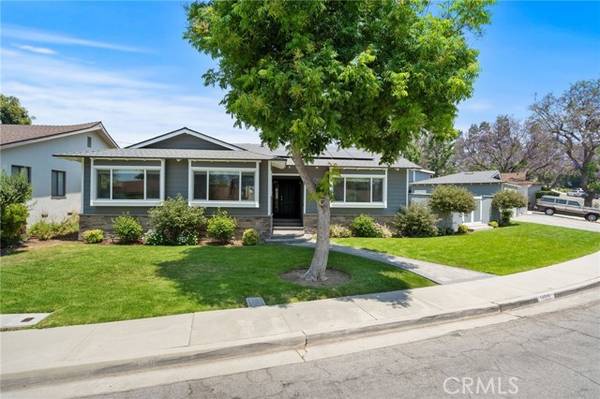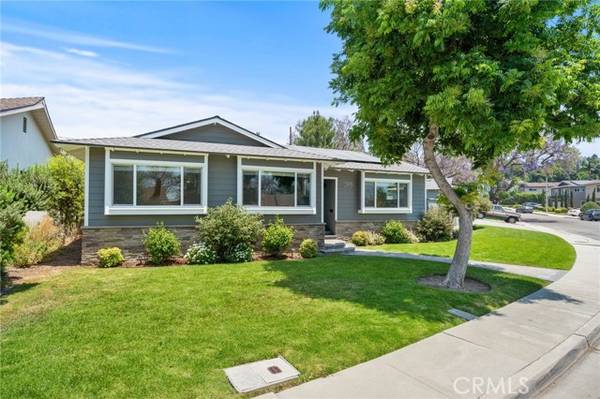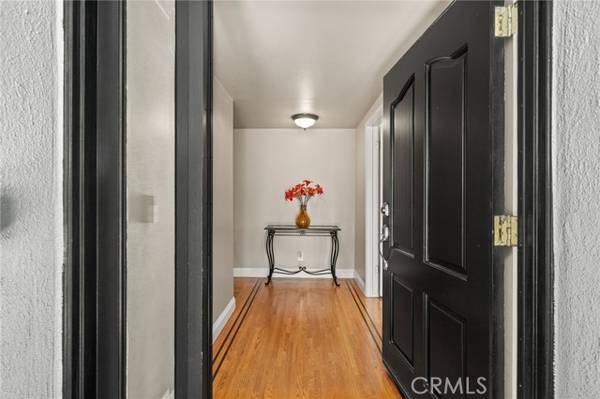For more information regarding the value of a property, please contact us for a free consultation.
Key Details
Sold Price $1,150,000
Property Type Single Family Home
Sub Type Detached
Listing Status Sold
Purchase Type For Sale
Square Footage 2,265 sqft
Price per Sqft $507
MLS Listing ID PW24141745
Sold Date 10/10/24
Style Detached
Bedrooms 4
Full Baths 2
Construction Status Updated/Remodeled
HOA Y/N No
Year Built 1960
Lot Size 8,400 Sqft
Acres 0.1928
Property Description
This is the home youve been waiting for!!! Situated in friendly Michigan Park, this open floor plan features approximately 2,265 sq.ft. with 4 bedrooms plus family room, 2 bathrooms, and has been updated with modern fixtures and finishes inside and out! Once past the lovely curb appeal boasting beautiful landscaping and updated hardscape, you'll walk through the front door and will immediately notice true craftsmanship! Beautiful re-finished hard wood floors, custom woodwork and attention to detail throughout will truly impress. The kitchen is a chefs dream with custom cabinets that are a work of art, granite countertops, great counter space, custom built island and all stainless-steel appliances. The primary suite offers a stunning remodeled bathroom with a custom dual sink vanity and large shower with elegant tile. On the opposite side of the home you will find the additional full bathroom with dual sinks & upgraded built ins, and two more of the bedrooms. The HUGE family room and 4th bedroom are situated at the back of the house. The secluded backyard is a true oasis with covered patio, mature trees, storage and a "clubhouse" with its own balcony and dutch door-SO CUTE! Notable features include updated electrical, plumbing, roof, windows, AC and Ecowater Filtration System, along with solar panels added in 2021. Dont miss the opportunity to live in this wonderful Whittier neighborhood!
This is the home youve been waiting for!!! Situated in friendly Michigan Park, this open floor plan features approximately 2,265 sq.ft. with 4 bedrooms plus family room, 2 bathrooms, and has been updated with modern fixtures and finishes inside and out! Once past the lovely curb appeal boasting beautiful landscaping and updated hardscape, you'll walk through the front door and will immediately notice true craftsmanship! Beautiful re-finished hard wood floors, custom woodwork and attention to detail throughout will truly impress. The kitchen is a chefs dream with custom cabinets that are a work of art, granite countertops, great counter space, custom built island and all stainless-steel appliances. The primary suite offers a stunning remodeled bathroom with a custom dual sink vanity and large shower with elegant tile. On the opposite side of the home you will find the additional full bathroom with dual sinks & upgraded built ins, and two more of the bedrooms. The HUGE family room and 4th bedroom are situated at the back of the house. The secluded backyard is a true oasis with covered patio, mature trees, storage and a "clubhouse" with its own balcony and dutch door-SO CUTE! Notable features include updated electrical, plumbing, roof, windows, AC and Ecowater Filtration System, along with solar panels added in 2021. Dont miss the opportunity to live in this wonderful Whittier neighborhood!
Location
State CA
County Los Angeles
Area Whittier (90602)
Zoning WHR106
Interior
Interior Features Chair Railings, Copper Plumbing Partial, Granite Counters, Recessed Lighting
Cooling Central Forced Air
Flooring Wood
Fireplaces Type FP in Living Room, Gas
Equipment Dishwasher, Disposal, Microwave, Refrigerator, Water Line to Refr, Gas Range, Water Purifier
Appliance Dishwasher, Disposal, Microwave, Refrigerator, Water Line to Refr, Gas Range, Water Purifier
Laundry Inside
Exterior
Parking Features Garage, Garage - Two Door, Garage Door Opener
Garage Spaces 2.0
Fence Wood
View Mountains/Hills, Neighborhood
Roof Type Composition
Total Parking Spaces 2
Building
Lot Description Curbs, Sidewalks, Landscaped
Story 1
Lot Size Range 7500-10889 SF
Sewer Public Sewer
Water Public
Architectural Style Ranch
Level or Stories 1 Story
Construction Status Updated/Remodeled
Others
Monthly Total Fees $65
Acceptable Financing Cash, Conventional, FHA, VA, Cash To New Loan, Submit
Listing Terms Cash, Conventional, FHA, VA, Cash To New Loan, Submit
Special Listing Condition Standard
Read Less Info
Want to know what your home might be worth? Contact us for a FREE valuation!

Our team is ready to help you sell your home for the highest possible price ASAP

Bought with Brian Flores • Keller Williams College Park
GET MORE INFORMATION




