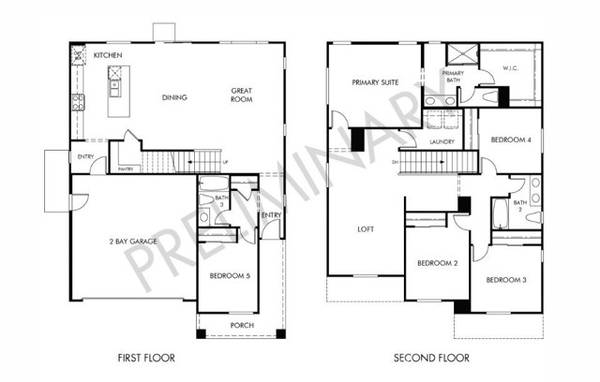For more information regarding the value of a property, please contact us for a free consultation.
Key Details
Sold Price $654,000
Property Type Single Family Home
Sub Type Detached
Listing Status Sold
Purchase Type For Sale
Square Footage 2,427 sqft
Price per Sqft $269
MLS Listing ID OC24117691
Sold Date 10/10/24
Style Detached
Bedrooms 5
Full Baths 3
Construction Status Under Construction
HOA Fees $114/mo
HOA Y/N Yes
Year Built 2024
Lot Size 4,800 Sqft
Acres 0.1102
Property Description
Brand new, energy-efficient home available by Aug 2024! The open-concept kitchen and living area is sure to bring everyone together. White cabinets with jasmine white quartz countertops, carmen EVP flooring with patterned grayish beige carpet in our Fresh package. Hilltop at Nichols Ranch is now selling with designer-decorated model homes featuring secluded first-floor bedrooms and bathrooms, versatile lofts, and spacious primary suites. Homeowners can enjoy the private community amenities and an abundance of nearby outdoor recreation. We also build each home with innovative, energy-efficient features that cut down on utility bills so you can afford to do more living.* Each of our homes is built with innovative, energy-efficient features designed to help you enjoy more savings, better health, real comfort and peace of mind.
Brand new, energy-efficient home available by Aug 2024! The open-concept kitchen and living area is sure to bring everyone together. White cabinets with jasmine white quartz countertops, carmen EVP flooring with patterned grayish beige carpet in our Fresh package. Hilltop at Nichols Ranch is now selling with designer-decorated model homes featuring secluded first-floor bedrooms and bathrooms, versatile lofts, and spacious primary suites. Homeowners can enjoy the private community amenities and an abundance of nearby outdoor recreation. We also build each home with innovative, energy-efficient features that cut down on utility bills so you can afford to do more living.* Each of our homes is built with innovative, energy-efficient features designed to help you enjoy more savings, better health, real comfort and peace of mind.
Location
State CA
County Riverside
Area Riv Cty-Lake Elsinore (92532)
Zoning RES
Interior
Interior Features Home Automation System, Pantry
Cooling Central Forced Air, Energy Star, High Efficiency
Flooring Carpet, Linoleum/Vinyl
Equipment Dishwasher, Microwave, Convection Oven
Appliance Dishwasher, Microwave, Convection Oven
Exterior
Exterior Feature Stucco, Concrete, Glass
Parking Features Garage, Garage - Single Door
Garage Spaces 2.0
Fence Vinyl
View Mountains/Hills, Neighborhood
Roof Type Concrete
Total Parking Spaces 2
Building
Lot Description Curbs, Sidewalks
Story 2
Lot Size Range 4000-7499 SF
Sewer Public Sewer
Water Public
Level or Stories 2 Story
New Construction 1
Construction Status Under Construction
Others
Monthly Total Fees $114
Acceptable Financing Cash, Conventional, FHA, VA
Listing Terms Cash, Conventional, FHA, VA
Special Listing Condition Standard
Read Less Info
Want to know what your home might be worth? Contact us for a FREE valuation!

Our team is ready to help you sell your home for the highest possible price ASAP

Bought with Richard Han • Keller Williams Coastal Prop.
GET MORE INFORMATION



