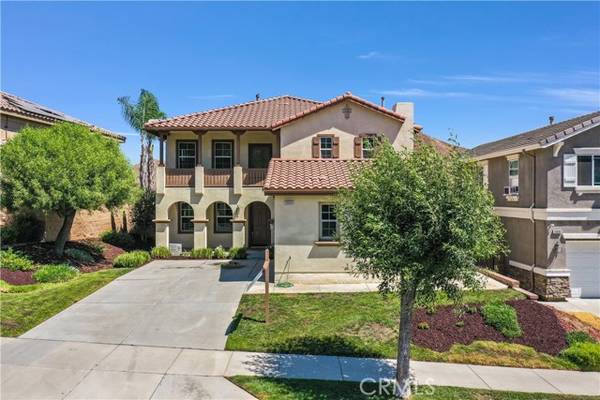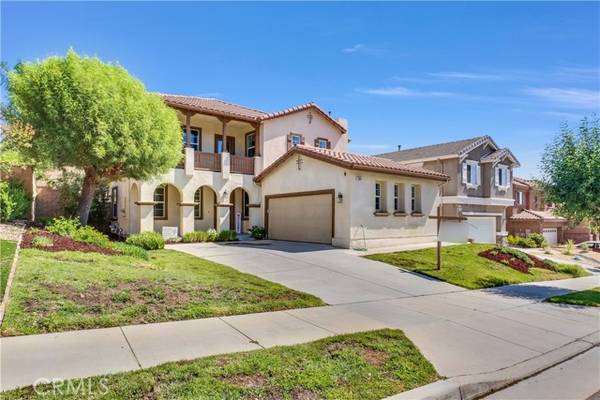For more information regarding the value of a property, please contact us for a free consultation.
Key Details
Sold Price $672,455
Property Type Single Family Home
Sub Type Detached
Listing Status Sold
Purchase Type For Sale
Square Footage 2,885 sqft
Price per Sqft $233
MLS Listing ID SW24166413
Sold Date 10/11/24
Style Detached
Bedrooms 5
Full Baths 3
Construction Status Turnkey
HOA Fees $134/mo
HOA Y/N Yes
Year Built 2006
Lot Size 6,098 Sqft
Acres 0.14
Property Description
Welcome Home! Absolutely gorgeous recently remodeled home in Canyon Hills with a great location! LOW taxes & LOW HOA, this home is a MUST-SEE settled on a very quiet street! This is a 2-story home with 5 bedrooms, 3 full baths, 2 car garage, and a large 2nd-floor loft area with almost 2,900 sqft living space on a great lot. This home which features many new upgrades has the perfect floorplan for family living or executive entertaining featuring a gourmet kitchen with granite countertops, opens into your large family room with fireplace, separate formal living room/dining room, downstairs bedroom with full bath. Downstairs laundry room. New refinished cabinets throughout, new premium vinyl flooring, freshly painted, new upgraded 5" baseboards, New lighting including 7 new ceiling fans, all new stainless steel appliances, all 3 bathrooms have new granite/quartz counters, new sinks and faucets/medicine cabinets A HUGE Master Bedroom with large bathroom and walk-in closet. The large upstairs loft can be very exciting (make it a 2nd family room, office, gym, or whatever your wish) also has huge balcony off of the loft. Brand new dual air conditioning units just installed! The backyard is very low maintenance which is great for entertaining, beautiful landscaping with water drip system, palm trees/fruit trees/assorted flowers. Rain gutters and dual air conditioning systems, and NEWER water heater. This is definitely a must-see with so many extras!!! The Canyon Hills Community has 3 pools, a clubhouse, playgrounds, hiking/biking trails, multiple parks, schools, shopping, and enter
Welcome Home! Absolutely gorgeous recently remodeled home in Canyon Hills with a great location! LOW taxes & LOW HOA, this home is a MUST-SEE settled on a very quiet street! This is a 2-story home with 5 bedrooms, 3 full baths, 2 car garage, and a large 2nd-floor loft area with almost 2,900 sqft living space on a great lot. This home which features many new upgrades has the perfect floorplan for family living or executive entertaining featuring a gourmet kitchen with granite countertops, opens into your large family room with fireplace, separate formal living room/dining room, downstairs bedroom with full bath. Downstairs laundry room. New refinished cabinets throughout, new premium vinyl flooring, freshly painted, new upgraded 5" baseboards, New lighting including 7 new ceiling fans, all new stainless steel appliances, all 3 bathrooms have new granite/quartz counters, new sinks and faucets/medicine cabinets A HUGE Master Bedroom with large bathroom and walk-in closet. The large upstairs loft can be very exciting (make it a 2nd family room, office, gym, or whatever your wish) also has huge balcony off of the loft. Brand new dual air conditioning units just installed! The backyard is very low maintenance which is great for entertaining, beautiful landscaping with water drip system, palm trees/fruit trees/assorted flowers. Rain gutters and dual air conditioning systems, and NEWER water heater. This is definitely a must-see with so many extras!!! The Canyon Hills Community has 3 pools, a clubhouse, playgrounds, hiking/biking trails, multiple parks, schools, shopping, and entertainment. Conveniently located near the famous Temecula wineries, Pechanga Casino, San Diego, Orange County, Riverside, Big Bear, Palm Springs, and others. Come make this beautiful home yours.
Location
State CA
County Riverside
Area Riv Cty-Lake Elsinore (92532)
Interior
Interior Features Balcony, Granite Counters, Pantry, Recessed Lighting
Heating Natural Gas
Cooling Central Forced Air
Flooring Laminate
Fireplaces Type FP in Family Room, Gas
Equipment Microwave, Double Oven, Electric Oven, Gas Stove, Water Line to Refr
Appliance Microwave, Double Oven, Electric Oven, Gas Stove, Water Line to Refr
Laundry Laundry Room, Inside
Exterior
Exterior Feature Stucco
Parking Features Direct Garage Access, Garage, Garage Door Opener
Garage Spaces 2.0
Fence Good Condition, Redwood, Wrought Iron
Pool Association
Utilities Available Cable Available, Electricity Connected, Natural Gas Connected, Phone Available, Sewer Connected, Water Connected
View Mountains/Hills, Neighborhood
Roof Type Spanish Tile
Total Parking Spaces 2
Building
Lot Description Sidewalks, Landscaped
Story 2
Lot Size Range 4000-7499 SF
Sewer Public Sewer
Water Public
Architectural Style Mediterranean/Spanish
Level or Stories 2 Story
Construction Status Turnkey
Others
Monthly Total Fees $375
Acceptable Financing Submit
Listing Terms Submit
Special Listing Condition Standard
Read Less Info
Want to know what your home might be worth? Contact us for a FREE valuation!

Our team is ready to help you sell your home for the highest possible price ASAP

Bought with Aryanna Wexler • Home Huntress Real Estate
GET MORE INFORMATION




