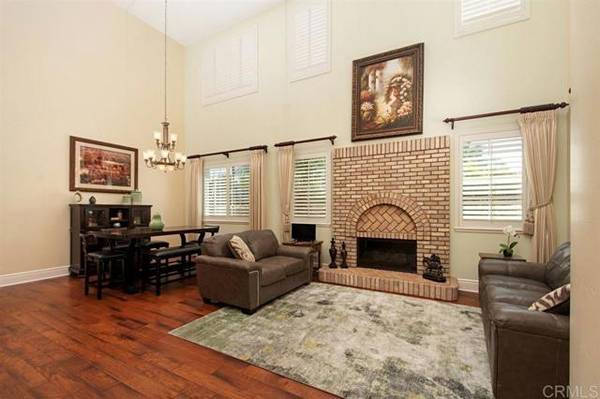For more information regarding the value of a property, please contact us for a free consultation.
Key Details
Sold Price $1,950,000
Property Type Single Family Home
Sub Type Detached
Listing Status Sold
Purchase Type For Sale
Square Footage 3,377 sqft
Price per Sqft $577
MLS Listing ID NDP2408895
Sold Date 10/15/24
Style Detached
Bedrooms 4
Full Baths 4
HOA Fees $162/mo
HOA Y/N Yes
Year Built 2003
Lot Size 10,690 Sqft
Acres 0.2454
Property Description
Located in Tiburon, the highly sought after gated community in South La Costa. Great curb appeal with lush front landscape and gated courtyard. Desirable floor plan with downstairs primary suite and second bedroom or office. Designer kitchen open to family room featuring Cantina doors. Minutes to top elementary, middle and high school's. Fabulous kitchen with custom cabinetry, granite countertops, wolf 6 burner and griddle, designer full backsplash, large center island with wet sink, stainless steel appliances. Great family room featuring Cantina doors opening to the backyard, custom built in entertainment center and a fabulous brick fireplace. Combination living room and formal dining room with volume ceilings, custom wood shutters and brick fireplace. Elegant wrought iron and wood stairway. Custom built-in office desk and cabinetry in upstairs nook. Huge upstairs bonus room great as office or game room. Split 3 car garage with custom finish floors and built in cabinetry. Multi zone A/C Close to shopping, restaurants and beach.
Located in Tiburon, the highly sought after gated community in South La Costa. Great curb appeal with lush front landscape and gated courtyard. Desirable floor plan with downstairs primary suite and second bedroom or office. Designer kitchen open to family room featuring Cantina doors. Minutes to top elementary, middle and high school's. Fabulous kitchen with custom cabinetry, granite countertops, wolf 6 burner and griddle, designer full backsplash, large center island with wet sink, stainless steel appliances. Great family room featuring Cantina doors opening to the backyard, custom built in entertainment center and a fabulous brick fireplace. Combination living room and formal dining room with volume ceilings, custom wood shutters and brick fireplace. Elegant wrought iron and wood stairway. Custom built-in office desk and cabinetry in upstairs nook. Huge upstairs bonus room great as office or game room. Split 3 car garage with custom finish floors and built in cabinetry. Multi zone A/C Close to shopping, restaurants and beach.
Location
State CA
County San Diego
Area Encinitas (92024)
Zoning R1
Interior
Cooling Central Forced Air, Dual
Fireplaces Type FP in Family Room, FP in Living Room
Laundry Laundry Room
Exterior
Garage Spaces 3.0
Total Parking Spaces 3
Building
Lot Description Corner Lot, Curbs, Sidewalks
Story 2
Lot Size Range 7500-10889 SF
Sewer Public Sewer
Level or Stories 2 Story
Schools
Elementary Schools Encinitas Union School District
Others
Monthly Total Fees $162
Acceptable Financing Cash, Conventional, Cash To Existing Loan
Listing Terms Cash, Conventional, Cash To Existing Loan
Special Listing Condition Standard
Read Less Info
Want to know what your home might be worth? Contact us for a FREE valuation!

Our team is ready to help you sell your home for the highest possible price ASAP

Bought with Rene Herrera • eXp Realty of California, Inc
GET MORE INFORMATION




