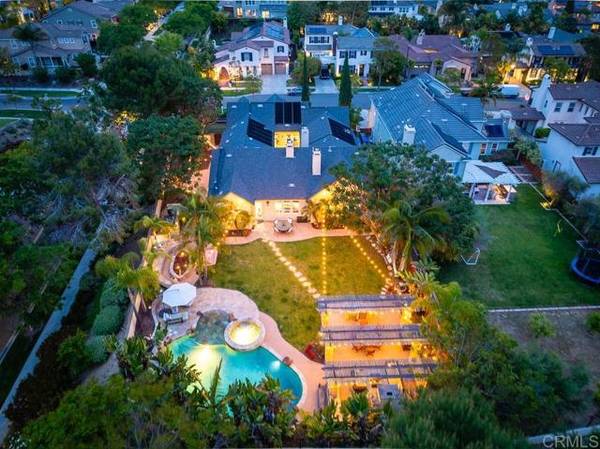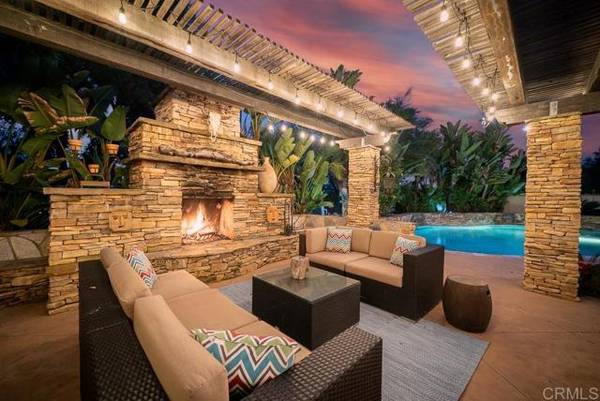For more information regarding the value of a property, please contact us for a free consultation.
Key Details
Sold Price $2,700,000
Property Type Single Family Home
Sub Type Detached
Listing Status Sold
Purchase Type For Sale
Square Footage 3,480 sqft
Price per Sqft $775
MLS Listing ID NDP2403592
Sold Date 10/15/24
Style Detached
Bedrooms 4
Full Baths 3
Half Baths 1
HOA Fees $340/mo
HOA Y/N Yes
Year Built 2005
Lot Size 0.360 Acres
Acres 0.36
Property Description
Nestled on an expansive .36AC corner & private lot within the sought after enclave of Bressi Ranch. This magnificent 3,480 square foot "single level" home epitomizes luxurious living. Boasting an unparalleled resort-like ambiance, the meticulously landscaped backyard is a sanctuary of serenity, featuring a captivating saltwater pool as its centerpiece. Step inside and be greeted by an exquisite floor plan designed for both comfort and sophistication. With 4 generously-sized bedrooms plus a versatile den/office, every corner of this residence exudes functionality. A stunning interior courtyard, adorned with a custom fountain, adds an enchanting touch to the home's ambiance. The epitome of indulgence awaits in the private primary suite, where a romantic fireplace sets the mood for relaxation. Pamper yourself in the lavish ensuite bathroom, complete with a custom tiled shower, sumptuous soaking tub, and a spacious walk-in closet offering ample storage. For the culinary enthusiast, the gourmet kitchen is a dream come true, featuring high-end cabinetry, a sizable granite island, a butler's pantry, and top-of-the-line appliances including a commercial-grade 6-burner gas stove and built-in fridge. Seamlessly flowing into the inviting living room, this space beckons you to step outside and immerse yourself in your own personal paradise. Prepare to be dazzled by the sheer grandeur of the backyard oasis, perfect for entertaining on a grand scale. Accommodating gatherings of over 75 guests with ease, the saltwater pool and spa, complete with a beach entry and cascading waterfalls, cre
Nestled on an expansive .36AC corner & private lot within the sought after enclave of Bressi Ranch. This magnificent 3,480 square foot "single level" home epitomizes luxurious living. Boasting an unparalleled resort-like ambiance, the meticulously landscaped backyard is a sanctuary of serenity, featuring a captivating saltwater pool as its centerpiece. Step inside and be greeted by an exquisite floor plan designed for both comfort and sophistication. With 4 generously-sized bedrooms plus a versatile den/office, every corner of this residence exudes functionality. A stunning interior courtyard, adorned with a custom fountain, adds an enchanting touch to the home's ambiance. The epitome of indulgence awaits in the private primary suite, where a romantic fireplace sets the mood for relaxation. Pamper yourself in the lavish ensuite bathroom, complete with a custom tiled shower, sumptuous soaking tub, and a spacious walk-in closet offering ample storage. For the culinary enthusiast, the gourmet kitchen is a dream come true, featuring high-end cabinetry, a sizable granite island, a butler's pantry, and top-of-the-line appliances including a commercial-grade 6-burner gas stove and built-in fridge. Seamlessly flowing into the inviting living room, this space beckons you to step outside and immerse yourself in your own personal paradise. Prepare to be dazzled by the sheer grandeur of the backyard oasis, perfect for entertaining on a grand scale. Accommodating gatherings of over 75 guests with ease, the saltwater pool and spa, complete with a beach entry and cascading waterfalls, create an atmosphere of pure bliss. A lounge area, adorned with built-in flagstone seating and a majestic fireplace, sets the stage for intimate conversations, while a grill station and an enormous firepit with seating for 20 guests provide the ideal backdrop for al fresco dining under the stars. Conveniently located within a premier school district (Sage Creek high school) and just a short stroll away from the Bressi Ranch recreation center, walking trails, shopping destinations, dining establishments, and the Alga Norte Aquatic Center, this home offers the ultimate in upscale living. Don't miss this unparalleled opportunity to elevate your lifestyle to new heights of luxury and sophistication. FEATURES/UPGRADES INCLUDE: *Single level *Expansive back yard with saltwater pool, built-in seating w/entertainment area with custom fireplace *Chiseled travertine & hardwood flooring *Custom flagstone walkways, benches & built-ins *10 ft ceilings throughout *Lush landscaping with a plethora of mature trees & king palms *3 car tandem garage *Enormous fire pit w/built-in seating for 20 *Numerous custom fountains *Large side yard with fountain *Premier school district (Sage Creek high school).
Location
State CA
County San Diego
Area Carlsbad (92009)
Zoning R-1:SINGLE
Interior
Cooling Central Forced Air
Fireplaces Type FP in Family Room, Patio/Outdoors, Other/Remarks, Den, Fire Pit, Gas, Great Room, Gas Starter
Laundry Laundry Room
Exterior
Garage Spaces 3.0
Pool Below Ground, See Remarks, Solar Heat, Fenced, Waterfall
View Other/Remarks, Pool, Neighborhood
Total Parking Spaces 3
Building
Lot Description Corner Lot, Sidewalks, Landscaped
Story 1
Lot Size Range .25 to .5 AC
Sewer Public Sewer
Level or Stories 1 Story
Schools
Elementary Schools Carlsbad Unified School District
Middle Schools Carlsbad Unified School District
High Schools Carlsbad Unified School District
Others
Monthly Total Fees $496
Acceptable Financing Cash, Conventional, VA
Listing Terms Cash, Conventional, VA
Special Listing Condition Standard
Read Less Info
Want to know what your home might be worth? Contact us for a FREE valuation!

Our team is ready to help you sell your home for the highest possible price ASAP

Bought with Wendysue Wiegand • Wiegand Realty
GET MORE INFORMATION




