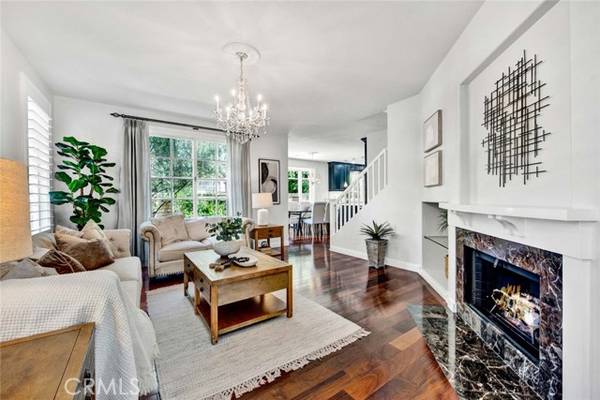For more information regarding the value of a property, please contact us for a free consultation.
Key Details
Sold Price $1,600,000
Property Type Single Family Home
Sub Type Detached
Listing Status Sold
Purchase Type For Sale
Square Footage 2,035 sqft
Price per Sqft $786
MLS Listing ID PW24171367
Sold Date 10/16/24
Style Detached
Bedrooms 4
Full Baths 3
HOA Fees $210/mo
HOA Y/N Yes
Year Built 1997
Lot Size 4,051 Sqft
Acres 0.093
Property Description
Welcome to 10210 Boyd Drive, Nestled on a Private Corner Lot within the Gated Vidorra Community of Tustin Ranch. This Turn-Key Home Showcases Four Bedrooms, Three Full Bathrooms (One Bedroom and Bathroom Located on Main Floor), Spacious Loft/Bonus Room (Optional 5th Bedroom), Hardwood Floors, and Custom Upgrades Throughout. The Family Room Features a Cozy Fireplace, Plantation Shutters, Backyard Views, and Opens to the Kitchen. The Remodeled Kitchen Enjoys Dacor Dual Ovens, Dacor Gas Stove, Soft Close Drawers, Large Peninsula with Pendant Lighting, Ample Cabinet Space, and Dining Area with French Doors to the Backyard. The Spacious Upstairs Loft/Bonus Room Features an Abundance of Natural Light and Plantation Shutters. The Primary Suite Enjoys a Fully Remodeled Bathroom with Dual Vanities, Walk-In Shower, Separate Tub, Walk-In Closet, and an Additional Secondary Closet. The Laundry Room is Conveniently Located Upstairs. The Spacious Backyard Enjoys a Large Patio, Large Side Yard, and Electric Awning. Direct Access Two Car Garage with Built-In Cabinets and Epoxy Floors. Short Drive to Blue Ribbon Schools: Peters Canyon Elementary, Pioneer Middle, and Beckman High. Direct Access to Peters Canyon Regional Park and Short Walk to Pioneer Road Park. Minutes to Irvine/Tustin Market Place, Tustin Ranch Golf Course, Walking/Hiking/Biking Trails, 241/261/133 Toll Roads, and 5/55/91 Freeways. 10210 Boyd Drive Will Not Disappoint!
Welcome to 10210 Boyd Drive, Nestled on a Private Corner Lot within the Gated Vidorra Community of Tustin Ranch. This Turn-Key Home Showcases Four Bedrooms, Three Full Bathrooms (One Bedroom and Bathroom Located on Main Floor), Spacious Loft/Bonus Room (Optional 5th Bedroom), Hardwood Floors, and Custom Upgrades Throughout. The Family Room Features a Cozy Fireplace, Plantation Shutters, Backyard Views, and Opens to the Kitchen. The Remodeled Kitchen Enjoys Dacor Dual Ovens, Dacor Gas Stove, Soft Close Drawers, Large Peninsula with Pendant Lighting, Ample Cabinet Space, and Dining Area with French Doors to the Backyard. The Spacious Upstairs Loft/Bonus Room Features an Abundance of Natural Light and Plantation Shutters. The Primary Suite Enjoys a Fully Remodeled Bathroom with Dual Vanities, Walk-In Shower, Separate Tub, Walk-In Closet, and an Additional Secondary Closet. The Laundry Room is Conveniently Located Upstairs. The Spacious Backyard Enjoys a Large Patio, Large Side Yard, and Electric Awning. Direct Access Two Car Garage with Built-In Cabinets and Epoxy Floors. Short Drive to Blue Ribbon Schools: Peters Canyon Elementary, Pioneer Middle, and Beckman High. Direct Access to Peters Canyon Regional Park and Short Walk to Pioneer Road Park. Minutes to Irvine/Tustin Market Place, Tustin Ranch Golf Course, Walking/Hiking/Biking Trails, 241/261/133 Toll Roads, and 5/55/91 Freeways. 10210 Boyd Drive Will Not Disappoint!
Location
State CA
County Orange
Area Oc - Tustin (92782)
Interior
Interior Features Recessed Lighting
Cooling Central Forced Air
Flooring Carpet, Stone, Wood
Fireplaces Type FP in Family Room
Equipment Dishwasher, Solar Panels, 6 Burner Stove, Double Oven, Gas Stove
Appliance Dishwasher, Solar Panels, 6 Burner Stove, Double Oven, Gas Stove
Laundry Laundry Room, Inside
Exterior
Parking Features Direct Garage Access, Garage
Garage Spaces 2.0
Total Parking Spaces 4
Building
Lot Description Corner Lot, Curbs, Sidewalks, Landscaped
Story 2
Lot Size Range 4000-7499 SF
Sewer Public Sewer
Water Public
Level or Stories 2 Story
Others
Monthly Total Fees $210
Acceptable Financing Cash, Cash To New Loan
Listing Terms Cash, Cash To New Loan
Special Listing Condition Standard
Read Less Info
Want to know what your home might be worth? Contact us for a FREE valuation!

Our team is ready to help you sell your home for the highest possible price ASAP

Bought with Robert Funston • First Team Real Estate
GET MORE INFORMATION



