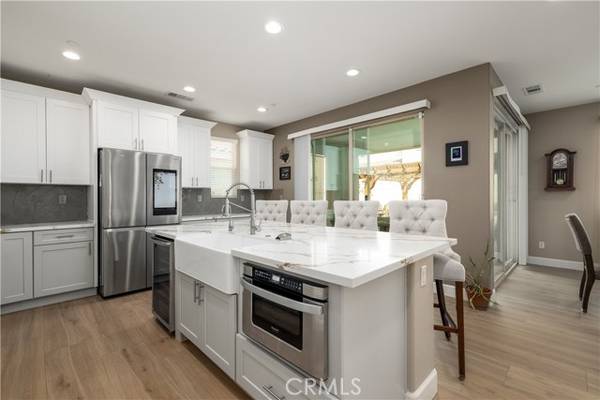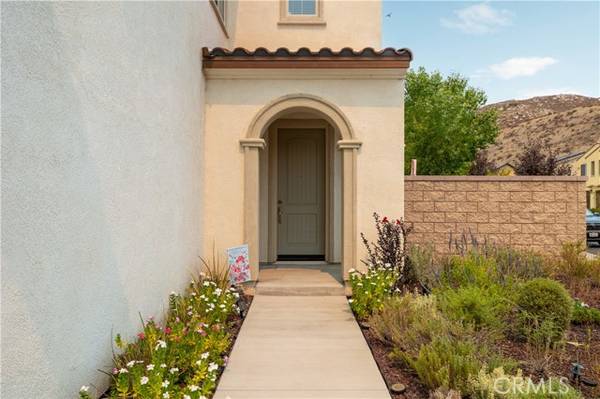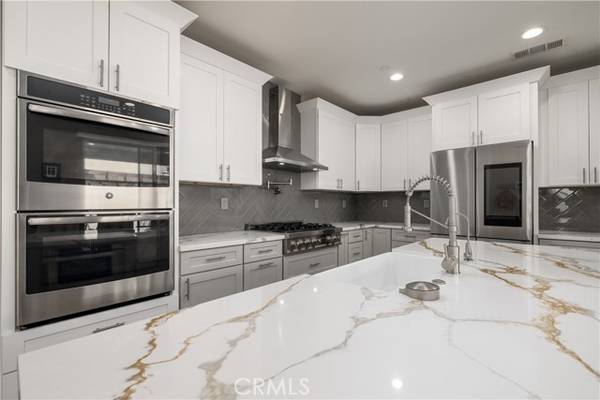For more information regarding the value of a property, please contact us for a free consultation.
Key Details
Sold Price $725,000
Property Type Single Family Home
Sub Type Detached
Listing Status Sold
Purchase Type For Sale
Square Footage 3,254 sqft
Price per Sqft $222
MLS Listing ID SW24188780
Sold Date 10/17/24
Style Detached
Bedrooms 5
Full Baths 3
HOA Fees $210/mo
HOA Y/N Yes
Year Built 2018
Lot Size 6,561 Sqft
Acres 0.1506
Property Description
Welcome to this exquisitely remodeled 5-bedroom, 3-bathroom estate in the prestigious gated community of Westridge in Canyon Hills. Spanning 3,254 sq. ft. of sophisticated living space, this home blends luxury and elegance at every turn. One bedroom is currently used as a refined home office, perfect for work or study. The open-concept design enhances the sense of grandeur, seamlessly blending form and function. Updated with beautiful tile flooring throughout, the home also features upgraded 5 baseboards for a balance of elegance and durability. The master suite offers a barn door entry into a spa-inspired bathroom with a waterfall shower and freestanding bathtub, creating a luxurious retreat. The kitchen is an entertainers dream, featuring new shaker-style cabinetry, quartz countertops, high-end appliances, a large island, gas stovetop, pot filler, and drawer microwave. Outdoors, enjoy newly installed concrete walkways, a spacious living area under a custom pergola, and lush landscaping. Modern conveniences include a new water softener and purification system, climate control via Google Home, a smart sprinkler system, solar panel critter guards, and more. Freshly painted and meticulously maintained, this home is move-in ready, offering luxurious living, modern convenience, and timeless elegance. Dont miss the chance to own this extraordinary residence!
Welcome to this exquisitely remodeled 5-bedroom, 3-bathroom estate in the prestigious gated community of Westridge in Canyon Hills. Spanning 3,254 sq. ft. of sophisticated living space, this home blends luxury and elegance at every turn. One bedroom is currently used as a refined home office, perfect for work or study. The open-concept design enhances the sense of grandeur, seamlessly blending form and function. Updated with beautiful tile flooring throughout, the home also features upgraded 5 baseboards for a balance of elegance and durability. The master suite offers a barn door entry into a spa-inspired bathroom with a waterfall shower and freestanding bathtub, creating a luxurious retreat. The kitchen is an entertainers dream, featuring new shaker-style cabinetry, quartz countertops, high-end appliances, a large island, gas stovetop, pot filler, and drawer microwave. Outdoors, enjoy newly installed concrete walkways, a spacious living area under a custom pergola, and lush landscaping. Modern conveniences include a new water softener and purification system, climate control via Google Home, a smart sprinkler system, solar panel critter guards, and more. Freshly painted and meticulously maintained, this home is move-in ready, offering luxurious living, modern convenience, and timeless elegance. Dont miss the chance to own this extraordinary residence!
Location
State CA
County Riverside
Area Riv Cty-Lake Elsinore (92532)
Interior
Interior Features Beamed Ceilings, Pantry, Recessed Lighting
Cooling Central Forced Air
Flooring Tile
Equipment Microwave, Convection Oven
Appliance Microwave, Convection Oven
Laundry Inside
Exterior
Garage Spaces 2.0
Pool Community/Common
View Mountains/Hills, City Lights
Total Parking Spaces 2
Building
Lot Description Curbs
Story 2
Lot Size Range 4000-7499 SF
Sewer Public Sewer
Water Public
Level or Stories 2 Story
Others
Senior Community Other
Monthly Total Fees $646
Acceptable Financing Cash, Conventional, Exchange, FHA, VA
Listing Terms Cash, Conventional, Exchange, FHA, VA
Special Listing Condition Standard
Read Less Info
Want to know what your home might be worth? Contact us for a FREE valuation!

Our team is ready to help you sell your home for the highest possible price ASAP

Bought with Patricia Outlaw Troutman • Realty ONE Group Southwest
GET MORE INFORMATION




