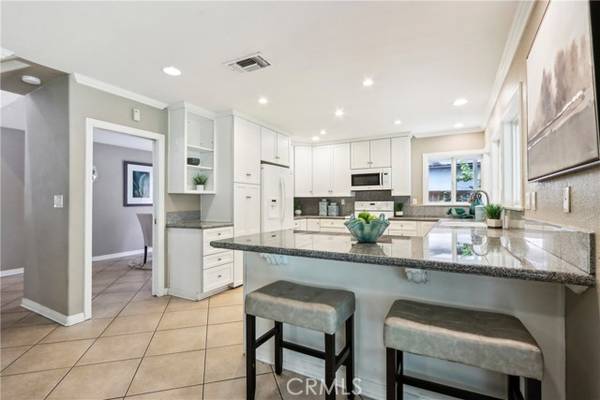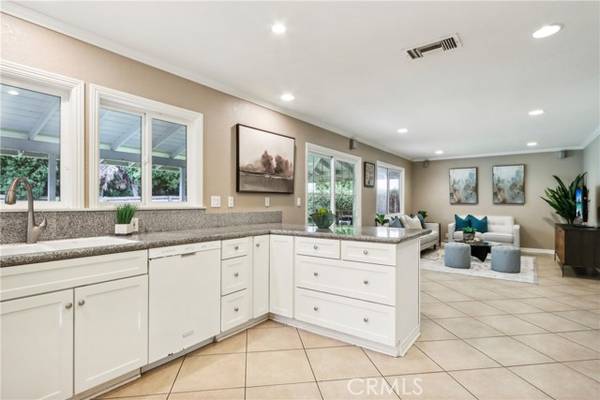For more information regarding the value of a property, please contact us for a free consultation.
Key Details
Sold Price $1,345,000
Property Type Single Family Home
Sub Type Detached
Listing Status Sold
Purchase Type For Sale
Square Footage 2,243 sqft
Price per Sqft $599
MLS Listing ID PW24190429
Sold Date 10/11/24
Style Detached
Bedrooms 4
Full Baths 2
Half Baths 1
HOA Fees $60/mo
HOA Y/N Yes
Year Built 1968
Lot Size 5,000 Sqft
Acres 0.1148
Property Description
This stunning residence features four spacious bedrooms and two and one-half baths, offering plenty of room for comfortable living. The beautifully remodeled kitchen is a true highlight, showcasing premium cabinetry, recessed lighting, and a convenient breakfast counteran ideal space for both style and functionality. Step outside to discover a meticulously manicured backyard with a large covered patio, perfect for hosting BBQs and entertaining guests while creating cherished memories. The interior boasts a modern, open floor plan with vaulted ceilings that enhance the airy, inviting atmosphere. The upstairs area includes four generous bedrooms, including an expansive master suite with a private bath, providing a peaceful retreat. Downstairs, you'll find a versatile private dining room currently used as an office workspace, allowing for flexible use according to your needs. The home is also equipped with a newer central air conditioning system, ensuring year-round comfort. As part of the esteemed Tustin Meadows community, you'll enjoy exclusive access to two community centers, each featuring beautiful pools. The neighborhood is surrounded by the scenic Centennial Park, offering lush green belts, open spaces, and playgrounds for all to enjoy. Set within a tranquil, maturely landscaped environment, this home is part of a community with tree-lined streets and a host of amenities, including pools, basketball and volleyball courts, playgrounds, and family programs like Tiny Tots and Tustin Dolphins. The community also hosts the city's popular Fourth of July parade and festivities
This stunning residence features four spacious bedrooms and two and one-half baths, offering plenty of room for comfortable living. The beautifully remodeled kitchen is a true highlight, showcasing premium cabinetry, recessed lighting, and a convenient breakfast counteran ideal space for both style and functionality. Step outside to discover a meticulously manicured backyard with a large covered patio, perfect for hosting BBQs and entertaining guests while creating cherished memories. The interior boasts a modern, open floor plan with vaulted ceilings that enhance the airy, inviting atmosphere. The upstairs area includes four generous bedrooms, including an expansive master suite with a private bath, providing a peaceful retreat. Downstairs, you'll find a versatile private dining room currently used as an office workspace, allowing for flexible use according to your needs. The home is also equipped with a newer central air conditioning system, ensuring year-round comfort. As part of the esteemed Tustin Meadows community, you'll enjoy exclusive access to two community centers, each featuring beautiful pools. The neighborhood is surrounded by the scenic Centennial Park, offering lush green belts, open spaces, and playgrounds for all to enjoy. Set within a tranquil, maturely landscaped environment, this home is part of a community with tree-lined streets and a host of amenities, including pools, basketball and volleyball courts, playgrounds, and family programs like Tiny Tots and Tustin Dolphins. The community also hosts the city's popular Fourth of July parade and festivities, contributing to its vibrant atmosphere. Located centrally in Orange County, this home offers excellent freeway access for easy travel to the region's best attractions and amenities. Experience the exceptional lifestyle of Tustin Meadowsan outstanding residence in a prime location.
Location
State CA
County Orange
Area Oc - Tustin (92780)
Interior
Cooling Central Forced Air
Fireplaces Type FP in Living Room
Exterior
Garage Spaces 2.0
Pool Community/Common, Association, Heated
View Trees/Woods
Total Parking Spaces 2
Building
Lot Description Curbs, Sidewalks
Story 2
Lot Size Range 4000-7499 SF
Sewer Public Sewer
Water Public
Level or Stories 2 Story
Others
Monthly Total Fees $60
Acceptable Financing Cash To New Loan
Listing Terms Cash To New Loan
Special Listing Condition Standard
Read Less Info
Want to know what your home might be worth? Contact us for a FREE valuation!

Our team is ready to help you sell your home for the highest possible price ASAP

Bought with Enrique Blanchet • Coldwell Banker Realty
GET MORE INFORMATION




