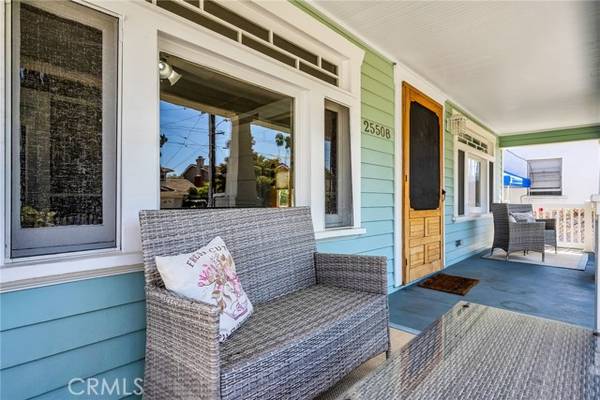For more information regarding the value of a property, please contact us for a free consultation.
Key Details
Sold Price $840,000
Property Type Single Family Home
Sub Type Detached
Listing Status Sold
Purchase Type For Sale
Square Footage 1,232 sqft
Price per Sqft $681
MLS Listing ID SB24185570
Sold Date 10/21/24
Style Detached
Bedrooms 3
Full Baths 1
Half Baths 1
Construction Status Updated/Remodeled
HOA Y/N No
Year Built 1911
Lot Size 5,153 Sqft
Acres 0.1183
Property Description
This charming coastal Craftsman home blends timeless elegance with modern updates. The covered front porch, with handrails, is ideal for relaxing with family and friends in the front yard, newly enclosed by a picket fence. Inside, discover engineered wood floors, coffered ceilings, and vintage moldings, with built-ins separating the open living room from the formal dining room. The remodeled kitchen and bathrooms, along with updated electrical, plumbing, and foundation retrofitting, provide modern comfort. Each bedroom is uniquely charming, with crown moldings throughout. The bright kitchen offers a built-in pantry, breakfast nook space, and sliding doors leading to a patio and enclosed yardperfect for summer BBQs. The attic, fitted for storage and heating, is ready to be transformed into a playroom or home office. With additional insulation and views of the PV hills, this home radiates warmth and nostalgia, inviting you to create lasting memories. A must-see!
This charming coastal Craftsman home blends timeless elegance with modern updates. The covered front porch, with handrails, is ideal for relaxing with family and friends in the front yard, newly enclosed by a picket fence. Inside, discover engineered wood floors, coffered ceilings, and vintage moldings, with built-ins separating the open living room from the formal dining room. The remodeled kitchen and bathrooms, along with updated electrical, plumbing, and foundation retrofitting, provide modern comfort. Each bedroom is uniquely charming, with crown moldings throughout. The bright kitchen offers a built-in pantry, breakfast nook space, and sliding doors leading to a patio and enclosed yardperfect for summer BBQs. The attic, fitted for storage and heating, is ready to be transformed into a playroom or home office. With additional insulation and views of the PV hills, this home radiates warmth and nostalgia, inviting you to create lasting memories. A must-see!
Location
State CA
County Los Angeles
Area Lomita (90717)
Zoning LOA1*
Interior
Interior Features Ceramic Counters
Flooring Linoleum/Vinyl
Equipment Dishwasher, Gas Oven, Gas Range
Appliance Dishwasher, Gas Oven, Gas Range
Laundry Kitchen
Exterior
Parking Features Garage - Two Door
Garage Spaces 2.0
Fence Vinyl
Utilities Available Electricity Available, Natural Gas Connected, Water Available
View Neighborhood
Roof Type Composition
Total Parking Spaces 2
Building
Lot Description Curbs, Sidewalks, Sprinklers In Front, Sprinklers In Rear
Story 1
Lot Size Range 4000-7499 SF
Sewer Public Sewer
Water Public
Architectural Style Craftsman, Craftsman/Bungalow
Level or Stories 1 Story
Construction Status Updated/Remodeled
Others
Monthly Total Fees $47
Acceptable Financing Conventional
Listing Terms Conventional
Special Listing Condition Standard
Read Less Info
Want to know what your home might be worth? Contact us for a FREE valuation!

Our team is ready to help you sell your home for the highest possible price ASAP

Bought with Ramsey Ramirez • RE/MAX Estate Properties
GET MORE INFORMATION




