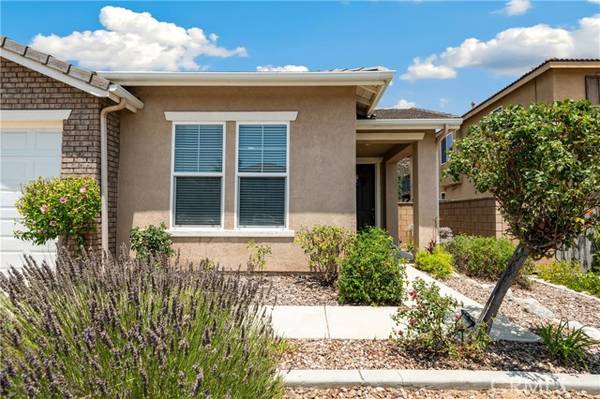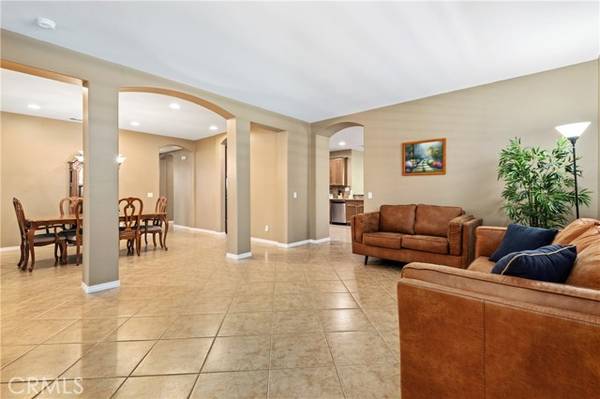For more information regarding the value of a property, please contact us for a free consultation.
Key Details
Sold Price $689,900
Property Type Single Family Home
Sub Type Detached
Listing Status Sold
Purchase Type For Sale
Square Footage 2,728 sqft
Price per Sqft $252
MLS Listing ID OC24150940
Sold Date 10/21/24
Style Detached
Bedrooms 4
Full Baths 3
Construction Status Turnkey
HOA Fees $90/mo
HOA Y/N Yes
Year Built 2006
Lot Size 7,841 Sqft
Acres 0.18
Property Description
Perched atop the serene Estrella Hills community in Wildomar, discover your stunning single-story oasis. Nestled against picturesque hills, this spacious home resides on a tranquil cul-de-sac, offering privacy and comfort. Boasting 4 bedrooms and 3 bathrooms across over 2700 square feet, it features an open floor plan with ceramic tile, wood floors, and plush new carpet throughout. Step into the upgraded kitchen adorned with granite countertops, a stylish backsplash, and stainless steel appliances, perfect for culinary enthusiasts. The expansive master bedroom includes a relaxing retreat area and sliding glass doors leading to the backyard. Indulge in the oversized master bathroom featuring ceramic tile, a luxurious bathtub, a separate shower, and a sprawling walk-in closet. Entertain effortlessly in the separate living, dining, and family rooms, each offering ample space and charm. The entire interior has been freshly painted and meticulously cleaned, ensuring a move-in-ready experience. Outside, the front landscaping boasts drought-resistant features, while the backyard oasis beckons with stamped concrete, artificial turf, and an alumawood patio covera $30,000 investment in outdoor luxury. Enjoy the convenience of a 3-car garage with direct laundry room access. With low HOA fees which include maintenance of grounds, parks, and nearby hiking trails, this home offers both luxury and affordability. Ideally located near Clinton Keith Road, enjoy easy access to shopping centers, restaurants, Kaiser Permanente, and the 15 Freeway. Don't miss this rare opportunity to own a spaci
Perched atop the serene Estrella Hills community in Wildomar, discover your stunning single-story oasis. Nestled against picturesque hills, this spacious home resides on a tranquil cul-de-sac, offering privacy and comfort. Boasting 4 bedrooms and 3 bathrooms across over 2700 square feet, it features an open floor plan with ceramic tile, wood floors, and plush new carpet throughout. Step into the upgraded kitchen adorned with granite countertops, a stylish backsplash, and stainless steel appliances, perfect for culinary enthusiasts. The expansive master bedroom includes a relaxing retreat area and sliding glass doors leading to the backyard. Indulge in the oversized master bathroom featuring ceramic tile, a luxurious bathtub, a separate shower, and a sprawling walk-in closet. Entertain effortlessly in the separate living, dining, and family rooms, each offering ample space and charm. The entire interior has been freshly painted and meticulously cleaned, ensuring a move-in-ready experience. Outside, the front landscaping boasts drought-resistant features, while the backyard oasis beckons with stamped concrete, artificial turf, and an alumawood patio covera $30,000 investment in outdoor luxury. Enjoy the convenience of a 3-car garage with direct laundry room access. With low HOA fees which include maintenance of grounds, parks, and nearby hiking trails, this home offers both luxury and affordability. Ideally located near Clinton Keith Road, enjoy easy access to shopping centers, restaurants, Kaiser Permanente, and the 15 Freeway. Don't miss this rare opportunity to own a spacious, beautifully appointed single-story home in Wildomar. Schedule your showing today and experience the epitome of California living.
Location
State CA
County Riverside
Area Riv Cty-Wildomar (92595)
Interior
Interior Features Copper Plumbing Partial, Granite Counters, Recessed Lighting, Stone Counters
Cooling Central Forced Air
Flooring Carpet, Laminate, Tile
Fireplaces Type FP in Family Room, Gas, Gas Starter
Equipment Dishwasher, Disposal, Microwave, Double Oven, Electric Oven, Gas Stove, Vented Exhaust Fan, Water Line to Refr, Gas Range
Appliance Dishwasher, Disposal, Microwave, Double Oven, Electric Oven, Gas Stove, Vented Exhaust Fan, Water Line to Refr, Gas Range
Laundry Laundry Room, Inside
Exterior
Exterior Feature Stucco
Parking Features Direct Garage Access, Garage, Garage - Three Door, Garage Door Opener
Garage Spaces 3.0
Fence Excellent Condition
Utilities Available Electricity Connected, Natural Gas Connected, Water Connected
Roof Type Concrete,Tile/Clay
Total Parking Spaces 6
Building
Lot Description Curbs, Sidewalks
Story 1
Lot Size Range 7500-10889 SF
Sewer Public Sewer
Water Public
Architectural Style Ranch
Level or Stories 1 Story
Construction Status Turnkey
Others
Monthly Total Fees $90
Acceptable Financing Cash, Conventional, Submit
Listing Terms Cash, Conventional, Submit
Special Listing Condition Standard
Read Less Info
Want to know what your home might be worth? Contact us for a FREE valuation!

Our team is ready to help you sell your home for the highest possible price ASAP

Bought with Julie Pearson • Keller Williams Realty



