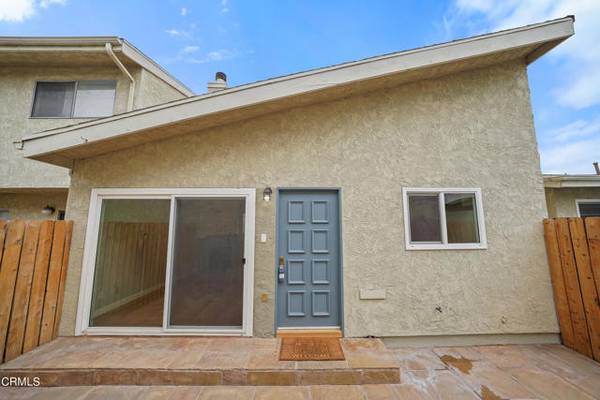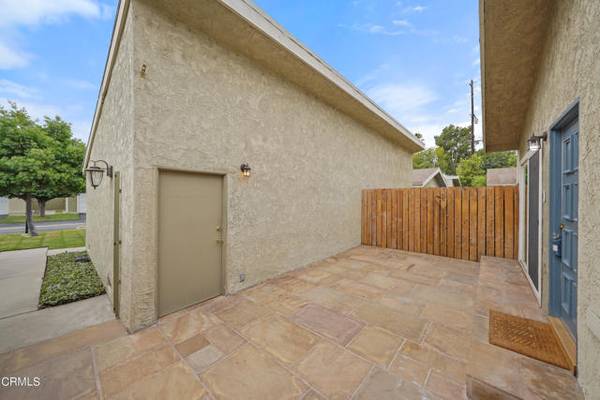For more information regarding the value of a property, please contact us for a free consultation.
Key Details
Sold Price $657,000
Property Type Townhouse
Sub Type Townhome
Listing Status Sold
Purchase Type For Sale
Square Footage 1,075 sqft
Price per Sqft $611
MLS Listing ID P1-19378
Sold Date 10/22/24
Style Townhome
Bedrooms 3
Full Baths 2
Construction Status Turnkey
HOA Fees $355/mo
HOA Y/N Yes
Year Built 1978
Lot Size 2.346 Acres
Acres 2.3458
Property Description
Town home style condominium with a 2-car garage located near the City of Hope Hospital. This ideally located and freshly painted 3-bedroom, 2-bathroom home offers a modern open floor plan including vaulted ceilings, hardwood flooring, front and back yard private patios, gas fireplace in living room, and a separate dining room. The primary suite features an ensuite bathroom, vaulted ceilings, walk-in closet, and sliding doors that lead to the private back patio. An additional 2 bedrooms offer access to an interior sun patio, back patio, closet space, and share the 2nd bathroom. The washer and dryer are located inside the home and the home includes a 2 car garage with plenty of storage and direct access into the enclosed front patio. Low HOA, great location and the home is move in ready!
Town home style condominium with a 2-car garage located near the City of Hope Hospital. This ideally located and freshly painted 3-bedroom, 2-bathroom home offers a modern open floor plan including vaulted ceilings, hardwood flooring, front and back yard private patios, gas fireplace in living room, and a separate dining room. The primary suite features an ensuite bathroom, vaulted ceilings, walk-in closet, and sliding doors that lead to the private back patio. An additional 2 bedrooms offer access to an interior sun patio, back patio, closet space, and share the 2nd bathroom. The washer and dryer are located inside the home and the home includes a 2 car garage with plenty of storage and direct access into the enclosed front patio. Low HOA, great location and the home is move in ready!
Location
State CA
County Los Angeles
Area Duarte (91010)
Interior
Interior Features Granite Counters, Recessed Lighting
Cooling Central Forced Air
Flooring Wood
Fireplaces Type Gas
Equipment Dishwasher, Refrigerator, Gas Stove, Gas Range
Appliance Dishwasher, Refrigerator, Gas Stove, Gas Range
Laundry Closet Full Sized
Exterior
Parking Features Garage
Garage Spaces 2.0
Fence Wood
View Mountains/Hills
Total Parking Spaces 2
Building
Story 1
Sewer Public Sewer
Water Public
Architectural Style Traditional
Level or Stories 1 Story
Construction Status Turnkey
Others
Monthly Total Fees $355
Acceptable Financing Cash To New Loan
Listing Terms Cash To New Loan
Special Listing Condition Standard
Read Less Info
Want to know what your home might be worth? Contact us for a FREE valuation!

Our team is ready to help you sell your home for the highest possible price ASAP

Bought with Elizabeth Gallegos • Re/Max Premier Prop Arcadia
GET MORE INFORMATION




