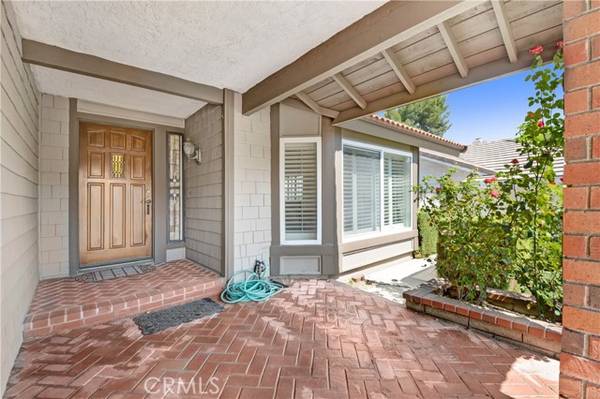For more information regarding the value of a property, please contact us for a free consultation.
Key Details
Sold Price $915,000
Property Type Single Family Home
Sub Type Detached
Listing Status Sold
Purchase Type For Sale
Square Footage 1,814 sqft
Price per Sqft $504
MLS Listing ID SR24193718
Sold Date 10/23/24
Style Detached
Bedrooms 3
Full Baths 2
Construction Status Turnkey
HOA Y/N No
Year Built 1981
Lot Size 8,690 Sqft
Acres 0.1995
Property Description
Welcome to Phillips Ranch and this move-in gem! This single story home offers 3 bedrooms plus 2 bathrooms with a bonus office/gym/sitting room in Master bedroom, plus an enclosed patio area (not included in square footage)! High pitched ceilings welcome you through the door into the living room offering fireplace, plantation shutters and a dining area! The updated kitchen with quartz counter tops opens to the Den area with hardwood floors, skylight and rear patio and yard access! The large Master bedroom contains high ceilings, two large closets, rear access, bonus area with fireplace and adjoining Master bathroom with dual sinks, shower and water closet! The secondary bedrooms have mirrored closets and share an upgraded hallway bathroom with tub! The backyard offers ample space, with built in BBQ and vegetation! There is a laundry room, direct garage access with bulit-in cabinets and shelving! Don't miss the award winning schools, shopping and multiple freeway access! Don't miss the most recent interest rate cut!
Welcome to Phillips Ranch and this move-in gem! This single story home offers 3 bedrooms plus 2 bathrooms with a bonus office/gym/sitting room in Master bedroom, plus an enclosed patio area (not included in square footage)! High pitched ceilings welcome you through the door into the living room offering fireplace, plantation shutters and a dining area! The updated kitchen with quartz counter tops opens to the Den area with hardwood floors, skylight and rear patio and yard access! The large Master bedroom contains high ceilings, two large closets, rear access, bonus area with fireplace and adjoining Master bathroom with dual sinks, shower and water closet! The secondary bedrooms have mirrored closets and share an upgraded hallway bathroom with tub! The backyard offers ample space, with built in BBQ and vegetation! There is a laundry room, direct garage access with bulit-in cabinets and shelving! Don't miss the award winning schools, shopping and multiple freeway access! Don't miss the most recent interest rate cut!
Location
State CA
County Los Angeles
Area Pomona (91766)
Zoning POPRD*
Interior
Cooling Central Forced Air
Fireplaces Type FP in Living Room
Equipment Dishwasher, Microwave, Refrigerator, Gas Oven, Gas Range
Appliance Dishwasher, Microwave, Refrigerator, Gas Oven, Gas Range
Laundry Laundry Room, Inside
Exterior
Parking Features Direct Garage Access
Garage Spaces 2.0
Utilities Available Electricity Connected, Natural Gas Available, Sewer Connected
View Neighborhood
Roof Type Spanish Tile
Total Parking Spaces 2
Building
Lot Description Curbs
Story 1
Lot Size Range 7500-10889 SF
Sewer Public Sewer
Water Public
Architectural Style Traditional
Level or Stories 1 Story
Construction Status Turnkey
Others
Monthly Total Fees $66
Acceptable Financing Cash, Conventional, FHA
Listing Terms Cash, Conventional, FHA
Read Less Info
Want to know what your home might be worth? Contact us for a FREE valuation!

Our team is ready to help you sell your home for the highest possible price ASAP

Bought with Jose Jimenez • Redfin Corporation
GET MORE INFORMATION




