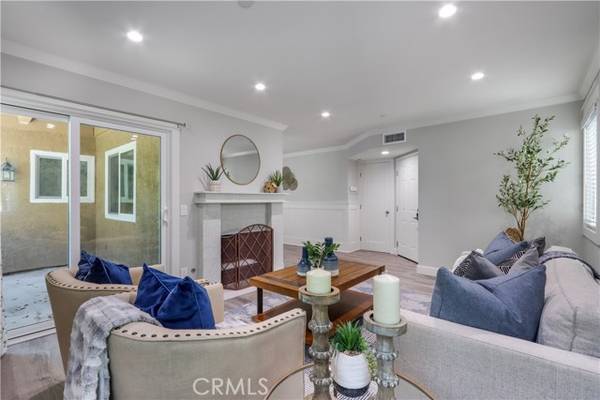For more information regarding the value of a property, please contact us for a free consultation.
Key Details
Sold Price $565,000
Property Type Condo
Listing Status Sold
Purchase Type For Sale
Square Footage 1,252 sqft
Price per Sqft $451
MLS Listing ID CV24183855
Sold Date 10/28/24
Style All Other Attached
Bedrooms 2
Full Baths 2
HOA Fees $500/mo
HOA Y/N Yes
Year Built 1989
Property Description
Don't Miss This Highly Upgraded Gorgeous Condo!!! Updated features include: New vinyl water-resistant wood look flooring, newer windows, newer sliding doors, dimmable can lights throughout, and shaker-style all-wood panel wainscot walls in hallways and dining room. Crown molding throughout, and the doors are single-panel craftsman style with flat stock trim. Custom stone slab fireplace mantel and hearth with glass rock for gas fire. The highly upgraded kitchen features custom-built shaker-style cabinets, white with finished maple interiors, a large farmhouse sink, a newer garbage disposal, subway tile backsplash, and a complete set of newer stainless appliances. Both bedrooms are good size and feature large walk-in closets and dimmable can lights. The master bathroom features a walk-in shower with a corner bench and niche, a separate vanity area, a custom-built shaker-style vanity, a newer toilet, and newer fixtures. The Hall Bathroom features a newer large soaking tub, custom-built shaker style vanity, newer toilet, and newer fixtures. A laundry room with an upgraded quartz countertop, upgraded cabinets, a newer washer, a newer dryer, and a newer water heater. This unit also features a nice large back patio with decorative lighting, and 2 covered parking spaces #120 & #121.
Don't Miss This Highly Upgraded Gorgeous Condo!!! Updated features include: New vinyl water-resistant wood look flooring, newer windows, newer sliding doors, dimmable can lights throughout, and shaker-style all-wood panel wainscot walls in hallways and dining room. Crown molding throughout, and the doors are single-panel craftsman style with flat stock trim. Custom stone slab fireplace mantel and hearth with glass rock for gas fire. The highly upgraded kitchen features custom-built shaker-style cabinets, white with finished maple interiors, a large farmhouse sink, a newer garbage disposal, subway tile backsplash, and a complete set of newer stainless appliances. Both bedrooms are good size and feature large walk-in closets and dimmable can lights. The master bathroom features a walk-in shower with a corner bench and niche, a separate vanity area, a custom-built shaker-style vanity, a newer toilet, and newer fixtures. The Hall Bathroom features a newer large soaking tub, custom-built shaker style vanity, newer toilet, and newer fixtures. A laundry room with an upgraded quartz countertop, upgraded cabinets, a newer washer, a newer dryer, and a newer water heater. This unit also features a nice large back patio with decorative lighting, and 2 covered parking spaces #120 & #121.
Location
State CA
County Orange
Area Oc - Yorba Linda (92887)
Interior
Cooling Central Forced Air
Flooring Linoleum/Vinyl
Fireplaces Type FP in Living Room
Equipment Dishwasher, Dryer, Microwave, Refrigerator, Washer, Electric Oven, Electric Range
Appliance Dishwasher, Dryer, Microwave, Refrigerator, Washer, Electric Oven, Electric Range
Laundry Laundry Room
Exterior
Pool Below Ground, Association, Heated, Fenced
View Mountains/Hills
Total Parking Spaces 1
Building
Story 1
Sewer Public Sewer
Water Public
Level or Stories 1 Story
Others
Monthly Total Fees $581
Acceptable Financing Submit
Listing Terms Submit
Special Listing Condition Standard
Read Less Info
Want to know what your home might be worth? Contact us for a FREE valuation!

Our team is ready to help you sell your home for the highest possible price ASAP

Bought with Claudia Marquez • KELLER WILLIAMS EMPIRE ESTATES
GET MORE INFORMATION




