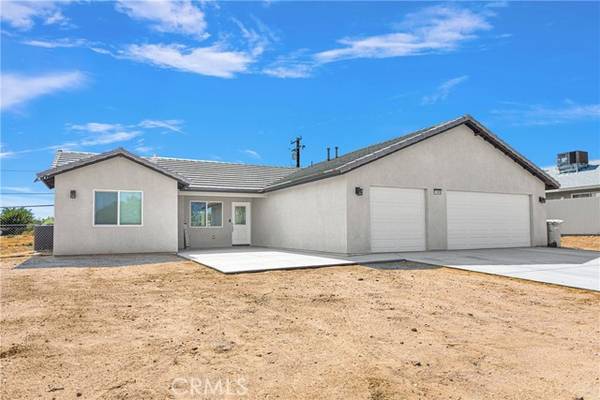For more information regarding the value of a property, please contact us for a free consultation.
Key Details
Sold Price $488,000
Property Type Single Family Home
Sub Type Detached
Listing Status Sold
Purchase Type For Sale
Square Footage 1,308 sqft
Price per Sqft $373
MLS Listing ID CV24201120
Sold Date 10/29/24
Style Detached
Bedrooms 3
Full Baths 2
HOA Y/N No
Year Built 2022
Lot Size 0.410 Acres
Acres 0.4099
Property Description
This lovely 3 bedroom 2 bath Hesperia home is located on a half fenced lot in a highly desirable neighborhood thats just minutes to the best schools, shopping & dining, also ideal for commuters. Room for RV and boat parking. Newly built, this 1,308 square foot open floor plan is washed with natural light and features energy saving construction, paid solar panels, fire sprinklers, tile roof, neutral paint, high-end carpet and wood grain tile flooring throughout. A gorgeous kitchen includes recessed lighting, a spacious pantry, quartz countertop and stainless appliances, breakfast counter and an inviting eat in dining area. Family room features a corner fireplace boasting floor to ceiling custom brick design, ceiling fan and slider to the huge backyard. 3 airy bedrooms and features ceiling fans. The owners suite is bright and airy with a walk-in closet and ensuite bath with a walk-in tile shower, dual sinks and quartz counters. Backyard has a covered patio, chain link fence and room to dream!
This lovely 3 bedroom 2 bath Hesperia home is located on a half fenced lot in a highly desirable neighborhood thats just minutes to the best schools, shopping & dining, also ideal for commuters. Room for RV and boat parking. Newly built, this 1,308 square foot open floor plan is washed with natural light and features energy saving construction, paid solar panels, fire sprinklers, tile roof, neutral paint, high-end carpet and wood grain tile flooring throughout. A gorgeous kitchen includes recessed lighting, a spacious pantry, quartz countertop and stainless appliances, breakfast counter and an inviting eat in dining area. Family room features a corner fireplace boasting floor to ceiling custom brick design, ceiling fan and slider to the huge backyard. 3 airy bedrooms and features ceiling fans. The owners suite is bright and airy with a walk-in closet and ensuite bath with a walk-in tile shower, dual sinks and quartz counters. Backyard has a covered patio, chain link fence and room to dream!
Location
State CA
County San Bernardino
Area Hesperia (92345)
Interior
Cooling Central Forced Air
Fireplaces Type FP in Family Room
Equipment Solar Panels
Appliance Solar Panels
Laundry Laundry Room
Exterior
Garage Spaces 3.0
View Mountains/Hills
Total Parking Spaces 3
Building
Story 1
Sewer Conventional Septic
Water Public
Level or Stories 1 Story
Others
Monthly Total Fees $36
Acceptable Financing Cash, Conventional, FHA, VA
Listing Terms Cash, Conventional, FHA, VA
Special Listing Condition Standard
Read Less Info
Want to know what your home might be worth? Contact us for a FREE valuation!

Our team is ready to help you sell your home for the highest possible price ASAP

Bought with Juan Rojas • Coldwell Banker Assoc.Brks-CL
GET MORE INFORMATION




