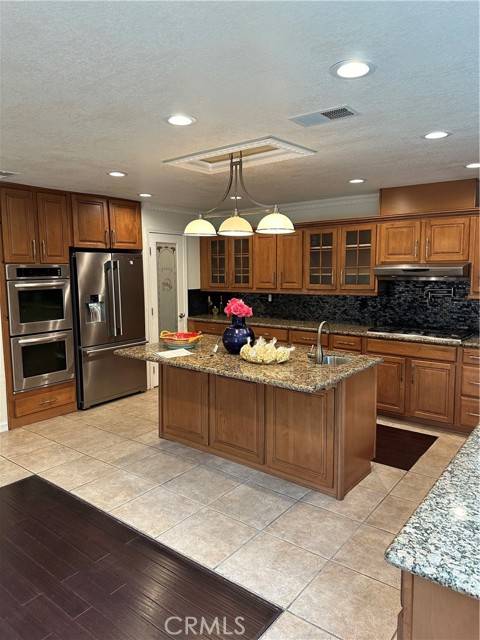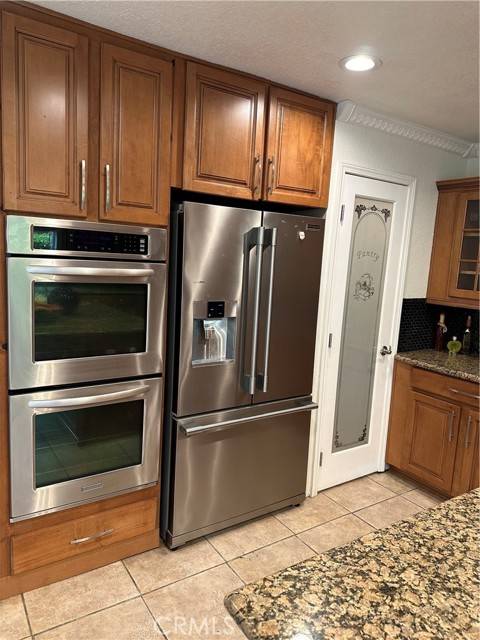For more information regarding the value of a property, please contact us for a free consultation.
Key Details
Sold Price $1,250,000
Property Type Single Family Home
Sub Type Detached
Listing Status Sold
Purchase Type For Sale
Square Footage 2,509 sqft
Price per Sqft $498
MLS Listing ID CV24191402
Sold Date 10/28/24
Style Detached
Bedrooms 4
Full Baths 3
Construction Status Turnkey
HOA Fees $98/mo
HOA Y/N Yes
Year Built 1980
Lot Size 10,875 Sqft
Acres 0.2497
Property Description
Stunning home located on a tranquil cul-de-sac in the prestigious city of Diamond Bar. Home measures closer to 2800sq feet with the newly remodeled extra large kitchen with Large kitchen island. Home features 4 spacious bedrooms, two full bathrooms, and one three-quarter bath with oversize shower. The primary bedroom has vaulted ceilings, fireplace and private primary bathroom with double sinks and walk-in closet. The three additional bedrooms are spacious with ample closet space. One bedroom and three-quarter bathroom are located downstairs. This beautiful freshly painted home also offers a large family room a separate dining room with beautiful chandelier, a separate living room with fireplace and wet bar, laundry room, direct garage access, two car garage with oversize parking and additional parking behind the gates. Large enclosed backyard with lemon, grapefruit and peach trees complete this beautiful tranquil home.
Stunning home located on a tranquil cul-de-sac in the prestigious city of Diamond Bar. Home measures closer to 2800sq feet with the newly remodeled extra large kitchen with Large kitchen island. Home features 4 spacious bedrooms, two full bathrooms, and one three-quarter bath with oversize shower. The primary bedroom has vaulted ceilings, fireplace and private primary bathroom with double sinks and walk-in closet. The three additional bedrooms are spacious with ample closet space. One bedroom and three-quarter bathroom are located downstairs. This beautiful freshly painted home also offers a large family room a separate dining room with beautiful chandelier, a separate living room with fireplace and wet bar, laundry room, direct garage access, two car garage with oversize parking and additional parking behind the gates. Large enclosed backyard with lemon, grapefruit and peach trees complete this beautiful tranquil home.
Location
State CA
County Los Angeles
Area Walnut (91789)
Zoning LCRPD10000
Interior
Interior Features 2 Staircases, Granite Counters, Pantry, Wet Bar
Cooling Central Forced Air
Fireplaces Type FP in Family Room
Equipment Dishwasher, Refrigerator, Double Oven
Appliance Dishwasher, Refrigerator, Double Oven
Laundry Laundry Room, Inside
Exterior
Parking Features Garage
Garage Spaces 2.0
Fence Wrought Iron
Utilities Available Sewer Connected, Water Connected
View Neighborhood
Total Parking Spaces 2
Building
Lot Description Cul-De-Sac, Curbs, Sprinklers In Rear
Story 2
Lot Size Range 7500-10889 SF
Sewer Public Sewer
Water Public
Level or Stories 2 Story
Construction Status Turnkey
Others
Monthly Total Fees $155
Acceptable Financing Cash To New Loan
Listing Terms Cash To New Loan
Read Less Info
Want to know what your home might be worth? Contact us for a FREE valuation!

Our team is ready to help you sell your home for the highest possible price ASAP

Bought with William Lin • eXp Realty of California Inc
GET MORE INFORMATION




