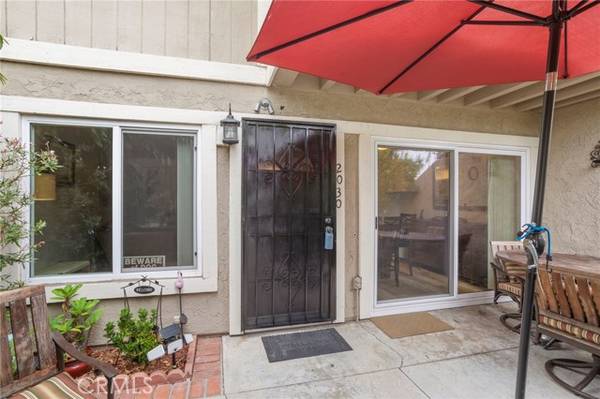For more information regarding the value of a property, please contact us for a free consultation.
Key Details
Sold Price $560,000
Property Type Townhouse
Sub Type Townhome
Listing Status Sold
Purchase Type For Sale
Square Footage 1,058 sqft
Price per Sqft $529
MLS Listing ID TR24200310
Sold Date 10/31/24
Style Townhome
Bedrooms 2
Full Baths 2
Construction Status Turnkey
HOA Fees $345/mo
HOA Y/N Yes
Year Built 1978
Lot Size 1,301 Sqft
Acres 0.0299
Property Description
Welcome to 2030 Illinois St, a charming 2-bedroom, 2-bath home located in the heart of West Covina. This cozy home features a private front yard, perfect for relaxing or entertaining. Downstairs, youll find a spacious family room, a dedicated dining area, and a well-appointed kitchen. Upstairs, both bedrooms offer comfortable living space with city views. The primary bedroom boasting a walk-on balcony where you can enjoy stunning city views and an unbeatable vantage point for watching 4th of July fireworks throughout LA County. The community offers excellent amenities, including a refreshing pool, relaxing spa, and scenic walking trails. Shadow Oaks Park is less than half a mile. Dont miss this opportunity to own a home in such an exceptional location!
Welcome to 2030 Illinois St, a charming 2-bedroom, 2-bath home located in the heart of West Covina. This cozy home features a private front yard, perfect for relaxing or entertaining. Downstairs, youll find a spacious family room, a dedicated dining area, and a well-appointed kitchen. Upstairs, both bedrooms offer comfortable living space with city views. The primary bedroom boasting a walk-on balcony where you can enjoy stunning city views and an unbeatable vantage point for watching 4th of July fireworks throughout LA County. The community offers excellent amenities, including a refreshing pool, relaxing spa, and scenic walking trails. Shadow Oaks Park is less than half a mile. Dont miss this opportunity to own a home in such an exceptional location!
Location
State CA
County Los Angeles
Area West Covina (91792)
Zoning WCPCD110DU
Interior
Interior Features Balcony, Granite Counters, Pantry
Cooling Central Forced Air, Dual
Flooring Wood
Laundry Garage
Exterior
Parking Features Direct Garage Access, Garage, Garage - Single Door
Garage Spaces 2.0
Fence Wrought Iron
Pool Above Ground, Community/Common, Association
View Mountains/Hills, Valley/Canyon, Pool, Neighborhood, Trees/Woods, City Lights
Roof Type Tile/Clay
Total Parking Spaces 2
Building
Lot Description Sidewalks
Story 2
Lot Size Range 1-3999 SF
Sewer Public Sewer
Water Public
Level or Stories 2 Story
Construction Status Turnkey
Others
Monthly Total Fees $399
Acceptable Financing Cash, Conventional, FHA, Cash To New Loan
Listing Terms Cash, Conventional, FHA, Cash To New Loan
Special Listing Condition Standard
Read Less Info
Want to know what your home might be worth? Contact us for a FREE valuation!

Our team is ready to help you sell your home for the highest possible price ASAP

Bought with JOSEPH ROMERO • CENTURY 21 PEAK
GET MORE INFORMATION




