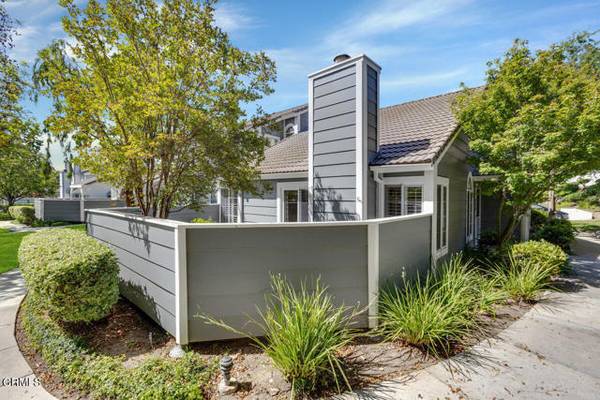For more information regarding the value of a property, please contact us for a free consultation.
Key Details
Sold Price $655,000
Property Type Condo
Listing Status Sold
Purchase Type For Sale
Square Footage 1,268 sqft
Price per Sqft $516
MLS Listing ID V1-26074
Sold Date 11/01/24
Style All Other Attached
Bedrooms 3
Full Baths 2
HOA Fees $400/mo
HOA Y/N Yes
Year Built 1985
Lot Size 8,824 Sqft
Acres 0.2026
Property Description
Location! Location! Location! Welcome to this inviting single level corner unit in the picturesque community of The Glen. This stunning 3 bedroom, 2 bath home boats a spacious open-concept floor plan filled with natural light and charm. Stepping inside, you're greeted with high ceilings, a cozy living room fireplace and a dining area that opens seamlessly to the kitchen and a private enclosed front patio. The updated kitchen features newer appliances, granite countertops and a breakfast bar, making it perfect for easy day to day living and entertaining. The primary suite offers a tranquil retreat with an en suite bathroom and a walk-in closet. Enjoy a private patio just off the primary suite and the detached two-car garage. Two spacious secondary bedrooms share the hall bath with a tub/shower combo and granite countertops. This beautiful home is nestled in a community known for its lush greenbelts and an abundance of mature trees, offering a serene, park-like atmosphere including a pool and spa to enjoy. The location is ideal, close to shopping, hiking trails, parks, restaurants and easy access to the 118 and 23 freeways. This is truly a home you need to see in person to fully appreciate its charm and beautiful surroundings.
Location! Location! Location! Welcome to this inviting single level corner unit in the picturesque community of The Glen. This stunning 3 bedroom, 2 bath home boats a spacious open-concept floor plan filled with natural light and charm. Stepping inside, you're greeted with high ceilings, a cozy living room fireplace and a dining area that opens seamlessly to the kitchen and a private enclosed front patio. The updated kitchen features newer appliances, granite countertops and a breakfast bar, making it perfect for easy day to day living and entertaining. The primary suite offers a tranquil retreat with an en suite bathroom and a walk-in closet. Enjoy a private patio just off the primary suite and the detached two-car garage. Two spacious secondary bedrooms share the hall bath with a tub/shower combo and granite countertops. This beautiful home is nestled in a community known for its lush greenbelts and an abundance of mature trees, offering a serene, park-like atmosphere including a pool and spa to enjoy. The location is ideal, close to shopping, hiking trails, parks, restaurants and easy access to the 118 and 23 freeways. This is truly a home you need to see in person to fully appreciate its charm and beautiful surroundings.
Location
State CA
County Ventura
Area Simi Valley (93065)
Interior
Interior Features Granite Counters
Heating Natural Gas
Cooling Central Forced Air
Flooring Laminate, Tile
Fireplaces Type FP in Family Room, Gas Starter
Equipment Dishwasher, Microwave, Refrigerator, Gas Oven, Gas Stove, Gas Range
Appliance Dishwasher, Microwave, Refrigerator, Gas Oven, Gas Stove, Gas Range
Laundry Closet Full Sized, Inside
Exterior
Parking Features Direct Garage Access
Garage Spaces 2.0
Pool Community/Common, Association, Fenced
Utilities Available Electricity Connected, Natural Gas Connected, Sewer Connected, Water Connected
Total Parking Spaces 2
Building
Story 1
Lot Size Range 7500-10889 SF
Sewer Public Sewer
Water Public
Level or Stories 1 Story
Others
Monthly Total Fees $484
Acceptable Financing Cash, Conventional
Listing Terms Cash, Conventional
Read Less Info
Want to know what your home might be worth? Contact us for a FREE valuation!

Our team is ready to help you sell your home for the highest possible price ASAP

Bought with Dawn Durazo • Beach View Real Estate
GET MORE INFORMATION




