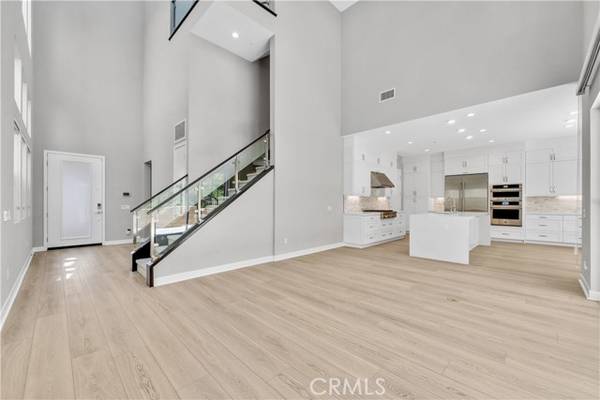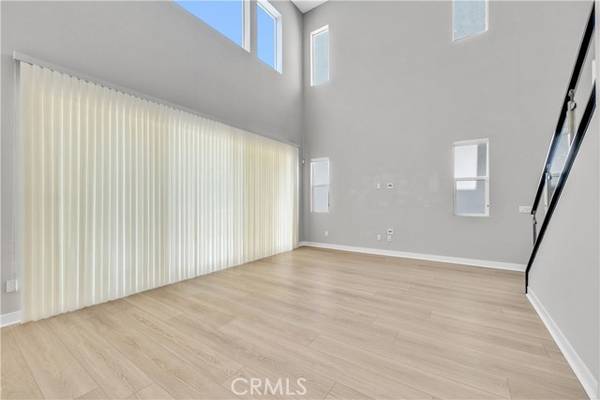For more information regarding the value of a property, please contact us for a free consultation.
Key Details
Sold Price $1,850,000
Property Type Single Family Home
Sub Type Detached
Listing Status Sold
Purchase Type For Sale
Square Footage 2,975 sqft
Price per Sqft $621
MLS Listing ID AR24144230
Sold Date 10/31/24
Style Detached
Bedrooms 5
Full Baths 5
HOA Fees $269/mo
HOA Y/N Yes
Year Built 2023
Lot Size 2,816 Sqft
Acres 0.0646
Property Description
2023 Toll Brother Build Upgreaded Town Home located Guard gated Community. Beautful 180 degrees View !!! Very convience location easy access to 60 Freeway , Shopping Center, Resturant . Beautifully designed with ample space for every occasion, this special unit immediately captures your attention with a soaring three-story foyer that flows into the expansive two-story great room. The spacious kitchen and adjacent casual dining area offer a large center island with breakfast bar, plenty of counter and cabinet space, and desirable access to the rear yard. On the second floor, complementing the alluring primary bedroom suite are a massive walk-in closet and impressive primary bath with dual-sink vanity, large soaking tub, luxe shower. The other two bedrooms with their own bathroom. indvidual laundry room so convience to use on the center level. Secluded on the third floor big loft can use an entertainment area with upgreated sliding door goes to deck with 180 Degrees City ligths View!!!One bedroom with closet and shared hall bath. Community highlights include state-of-the-art clubhouse, private pools and spa, fitness center, BBQ areas, event spaces and community green spaces all located within the gated development of Metro Heights.**HOA Clubhouse Photos provided are of the Builder model home**
2023 Toll Brother Build Upgreaded Town Home located Guard gated Community. Beautful 180 degrees View !!! Very convience location easy access to 60 Freeway , Shopping Center, Resturant . Beautifully designed with ample space for every occasion, this special unit immediately captures your attention with a soaring three-story foyer that flows into the expansive two-story great room. The spacious kitchen and adjacent casual dining area offer a large center island with breakfast bar, plenty of counter and cabinet space, and desirable access to the rear yard. On the second floor, complementing the alluring primary bedroom suite are a massive walk-in closet and impressive primary bath with dual-sink vanity, large soaking tub, luxe shower. The other two bedrooms with their own bathroom. indvidual laundry room so convience to use on the center level. Secluded on the third floor big loft can use an entertainment area with upgreated sliding door goes to deck with 180 Degrees City ligths View!!!One bedroom with closet and shared hall bath. Community highlights include state-of-the-art clubhouse, private pools and spa, fitness center, BBQ areas, event spaces and community green spaces all located within the gated development of Metro Heights.**HOA Clubhouse Photos provided are of the Builder model home**
Location
State CA
County Los Angeles
Area Montebello (90640)
Zoning MNRAO-RA*
Interior
Cooling Central Forced Air
Equipment Dishwasher, Disposal, 6 Burner Stove
Appliance Dishwasher, Disposal, 6 Burner Stove
Laundry Laundry Room
Exterior
Parking Features Garage
Garage Spaces 2.0
Pool Community/Common, Association
View City Lights
Total Parking Spaces 2
Building
Lot Description Sidewalks
Story 3
Lot Size Range 1-3999 SF
Sewer Public Sewer
Water Public
Level or Stories 3 Story
Others
Monthly Total Fees $272
Acceptable Financing Cash To New Loan
Listing Terms Cash To New Loan
Special Listing Condition Standard
Read Less Info
Want to know what your home might be worth? Contact us for a FREE valuation!

Our team is ready to help you sell your home for the highest possible price ASAP

Bought with Fenglin Yang • Harvest Realty Development
GET MORE INFORMATION




