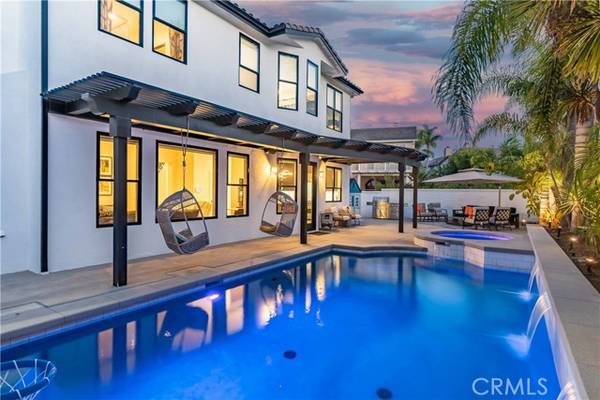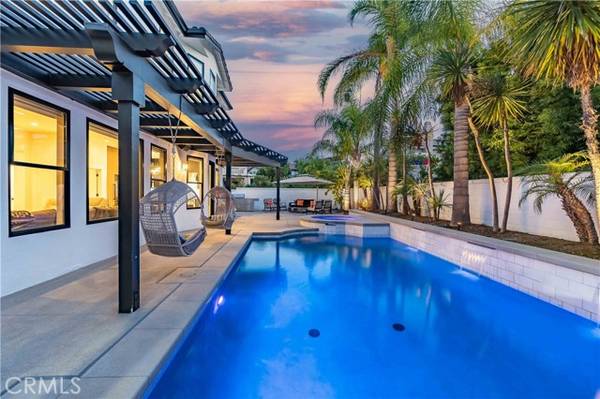For more information regarding the value of a property, please contact us for a free consultation.
Key Details
Sold Price $3,100,000
Property Type Single Family Home
Sub Type Detached
Listing Status Sold
Purchase Type For Sale
Square Footage 3,213 sqft
Price per Sqft $964
MLS Listing ID OC24194015
Sold Date 11/01/24
Style Detached
Bedrooms 4
Full Baths 4
Half Baths 2
Construction Status Turnkey,Updated/Remodeled
HOA Fees $125/mo
HOA Y/N Yes
Year Built 2000
Lot Size 6,290 Sqft
Acres 0.1444
Property Description
Welcome to 19105 Chandon Lane, a luxury masterpiece located in the gated SeaCliff community of Peninsula Park in Huntington Beach. This fully renovated home offers the largest floor plan in the community with over 3,200 square feet of living space, featuring 4 bedrooms and 6 bathrooms. Every detail has been meticulously designed, with no expense spared to create a breathtaking home filled with high-end amenities and upgrades. As you step through the Double Dutch front door, youll be greeted by a spacious living area with brand-new ceramic tile flooring and an elegant marble accent wall in the dining room. The main level includes a beautiful office with an attached bathroom, perfect for working from home. The chefs kitchen is truly magazine-worthy, equipped with top-of-the-line appliances including a Viking stovetop, hood, and microwave, a SubZero refrigerator with a wine cooler, and custom Formica cabinets. Just off the kitchen and family room, you'll find the entertainers backyard, complete with a sparkling pool and jacuzzi, featuring a brand-new Pentair pool system. A beautiful spiral staircase leads you to the second level, where each of the three guest bedrooms comes with its own private ensuite bathroom. The primary bedroom suite is a luxurious retreat, with an expanded shower featuring dual shower heads in the attached primary bathroom. Additional features of this incredible home include a whole-house Sonos sound system, a tankless water heater, a water softener, brand-new dual A/C units for upstairs and downstairs, leather granite bathroom countertops with high-end f
Welcome to 19105 Chandon Lane, a luxury masterpiece located in the gated SeaCliff community of Peninsula Park in Huntington Beach. This fully renovated home offers the largest floor plan in the community with over 3,200 square feet of living space, featuring 4 bedrooms and 6 bathrooms. Every detail has been meticulously designed, with no expense spared to create a breathtaking home filled with high-end amenities and upgrades. As you step through the Double Dutch front door, youll be greeted by a spacious living area with brand-new ceramic tile flooring and an elegant marble accent wall in the dining room. The main level includes a beautiful office with an attached bathroom, perfect for working from home. The chefs kitchen is truly magazine-worthy, equipped with top-of-the-line appliances including a Viking stovetop, hood, and microwave, a SubZero refrigerator with a wine cooler, and custom Formica cabinets. Just off the kitchen and family room, you'll find the entertainers backyard, complete with a sparkling pool and jacuzzi, featuring a brand-new Pentair pool system. A beautiful spiral staircase leads you to the second level, where each of the three guest bedrooms comes with its own private ensuite bathroom. The primary bedroom suite is a luxurious retreat, with an expanded shower featuring dual shower heads in the attached primary bathroom. Additional features of this incredible home include a whole-house Sonos sound system, a tankless water heater, a water softener, brand-new dual A/C units for upstairs and downstairs, leather granite bathroom countertops with high-end faucets, and much more. Located in one of SeaCliffs premier gated communities with access to highly rated schools including SeaCliff Elementary, 19105 Chandon Lane is a luxury dream home offering the finest in coastal living.
Location
State CA
County Orange
Area Oc - Huntington Beach (92648)
Interior
Interior Features Recessed Lighting
Cooling Central Forced Air, Dual
Flooring Carpet, Tile
Fireplaces Type FP in Living Room
Equipment Microwave, Refrigerator, Freezer, Gas Stove
Appliance Microwave, Refrigerator, Freezer, Gas Stove
Laundry Inside
Exterior
Parking Features Tandem, Garage
Garage Spaces 3.0
Pool Private
View Neighborhood
Roof Type Tile/Clay
Total Parking Spaces 5
Building
Lot Description Sidewalks, Landscaped
Story 2
Lot Size Range 4000-7499 SF
Sewer Public Sewer
Water Public
Architectural Style Modern
Level or Stories 2 Story
Construction Status Turnkey,Updated/Remodeled
Others
Monthly Total Fees $125
Acceptable Financing Cash, Conventional, Cash To New Loan
Listing Terms Cash, Conventional, Cash To New Loan
Special Listing Condition Standard
Read Less Info
Want to know what your home might be worth? Contact us for a FREE valuation!

Our team is ready to help you sell your home for the highest possible price ASAP

Bought with Doan Nguyen • Professional R.E. Center, Inc.
GET MORE INFORMATION




