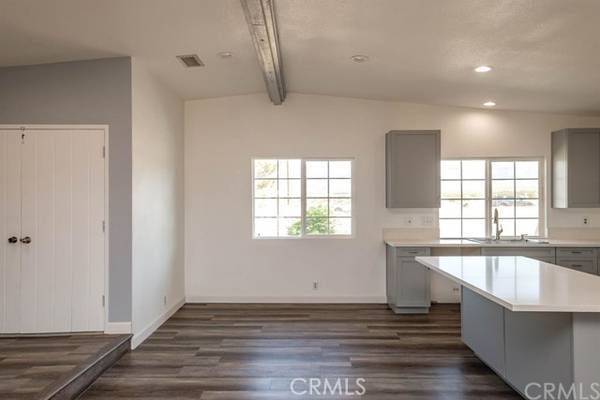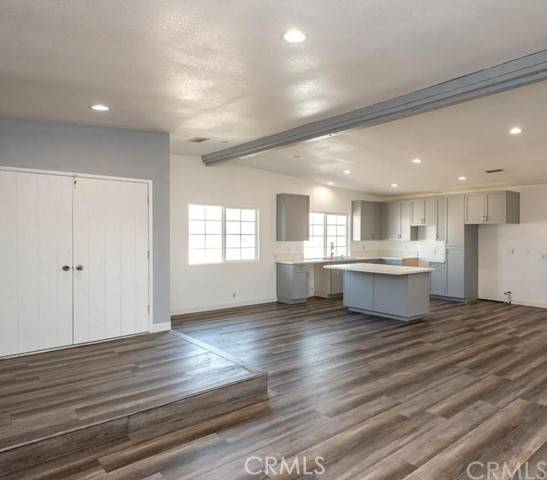For more information regarding the value of a property, please contact us for a free consultation.
Key Details
Sold Price $538,000
Property Type Single Family Home
Sub Type Detached
Listing Status Sold
Purchase Type For Sale
Square Footage 2,342 sqft
Price per Sqft $229
MLS Listing ID HD24154015
Sold Date 11/01/24
Style Detached
Bedrooms 4
Full Baths 3
Construction Status Updated/Remodeled
HOA Y/N No
Year Built 1974
Lot Size 5.000 Acres
Acres 5.0
Lot Dimensions 330' X 663' X 3
Property Description
This is the Ranch you have been waiting for!! TWO homes on 5 acres slightly elevated with GORGEOUS 360 views of the valley below and the popular Cougar Buttes as your backdrop. The main home is 3 bedroom, 2 baths and 1620 sf. It has an open concept floor plan and has been updated with vinyl plank flooring, carpeting, and paint. Featuring central heating and air conditioning to make this a very comfortable home! Ceiling fans in all bedrooms. Cozy up to the wonderful wood burning fireplace on those cool nights coming soon. You will love the bright and modern kitchen with tons of storage in the newer cabinets. The large kitchen island will be perfect for all your entertaining. French doors lead to the large relaxing back patio. There is also an energy saving SOLAR SYSTEM that is completely PAID for! Besides the convenient attached garage on the main house, there is a HUGE 2400 sf metal building/shop! The shop has two 20' roll up doors with automatic door openers and drive through access. The shop also features a full camera security system inside, outside and 400 amps of usable power. You will be in awe looking at the approximately 100 foot tall AMAZING WINDMILL. Must see to appreciate! The smaller guest/rental house is 722 sf. and is separately fenced for privacy. It has a comfortable vibe with 1 bedroom, 1 bath. The second home has newer cabinets, flooring and a split unit AC. Bring you horses here! There is lots of room for your horses and all your livestock. There is also plenty of room to have your very own HORSE ARENA. There is a newer 24' X 32' hay storage or trailer co
This is the Ranch you have been waiting for!! TWO homes on 5 acres slightly elevated with GORGEOUS 360 views of the valley below and the popular Cougar Buttes as your backdrop. The main home is 3 bedroom, 2 baths and 1620 sf. It has an open concept floor plan and has been updated with vinyl plank flooring, carpeting, and paint. Featuring central heating and air conditioning to make this a very comfortable home! Ceiling fans in all bedrooms. Cozy up to the wonderful wood burning fireplace on those cool nights coming soon. You will love the bright and modern kitchen with tons of storage in the newer cabinets. The large kitchen island will be perfect for all your entertaining. French doors lead to the large relaxing back patio. There is also an energy saving SOLAR SYSTEM that is completely PAID for! Besides the convenient attached garage on the main house, there is a HUGE 2400 sf metal building/shop! The shop has two 20' roll up doors with automatic door openers and drive through access. The shop also features a full camera security system inside, outside and 400 amps of usable power. You will be in awe looking at the approximately 100 foot tall AMAZING WINDMILL. Must see to appreciate! The smaller guest/rental house is 722 sf. and is separately fenced for privacy. It has a comfortable vibe with 1 bedroom, 1 bath. The second home has newer cabinets, flooring and a split unit AC. Bring you horses here! There is lots of room for your horses and all your livestock. There is also plenty of room to have your very own HORSE ARENA. There is a newer 24' X 32' hay storage or trailer cover and two sets of hitching posts. Also included are a set of 3 chained link dog kennels with cement floors. The property is located just minutes from Cougar Buttes OHV area and 25 minutes away from the world-famous rock crawling and desert racing event KING OF THE HAMMERS. This property has endless possibilities!! Come check it out and make it the home or ranch you have always imagined. You do NOT want to miss this one!!
Location
State CA
County San Bernardino
Area Lucerne Valley (92356)
Zoning Agricultur
Interior
Interior Features Beamed Ceilings
Cooling Central Forced Air
Flooring Laminate, Other/Remarks
Fireplaces Type FP in Living Room
Equipment Dishwasher, Solar Panels
Appliance Dishwasher, Solar Panels
Laundry Garage
Exterior
Parking Features Garage Door Opener
Garage Spaces 10.0
Fence Chain Link, Wood
Community Features Horse Trails
Complex Features Horse Trails
Utilities Available Electricity Connected, Propane
View Mountains/Hills, Valley/Canyon, Desert
Roof Type Composition
Total Parking Spaces 10
Building
Lot Description National Forest, Sprinklers In Rear
Story 1
Sewer Conventional Septic
Water Well
Level or Stories 1 Story
Construction Status Updated/Remodeled
Others
Monthly Total Fees $52
Acceptable Financing Cash, Conventional, FHA, VA, Cash To New Loan, Submit
Listing Terms Cash, Conventional, FHA, VA, Cash To New Loan, Submit
Special Listing Condition Standard
Read Less Info
Want to know what your home might be worth? Contact us for a FREE valuation!

Our team is ready to help you sell your home for the highest possible price ASAP

Bought with Nadine Mumford • Oasis Realty Group Inc
GET MORE INFORMATION




