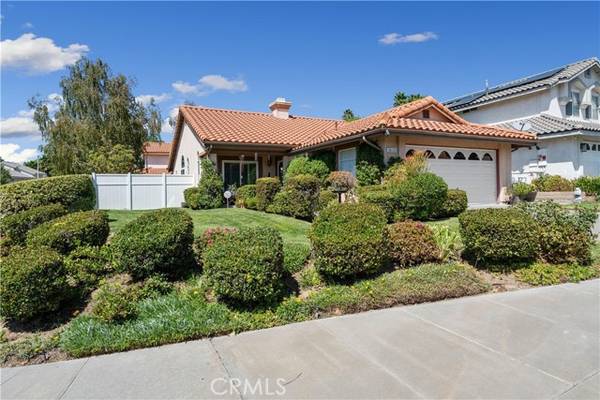For more information regarding the value of a property, please contact us for a free consultation.
Key Details
Sold Price $815,000
Property Type Single Family Home
Sub Type Detached
Listing Status Sold
Purchase Type For Sale
Square Footage 1,398 sqft
Price per Sqft $582
MLS Listing ID SR24189157
Sold Date 11/05/24
Style Detached
Bedrooms 3
Full Baths 2
Construction Status Turnkey
HOA Y/N No
Year Built 1995
Lot Size 7,206 Sqft
Acres 0.1654
Property Description
Welcome home to this charming and tranquil property. Your family will certainly bless this home with love and laughter. This lovely single-story home is situated in the highly desirable Cottage Glenn neighborhood of Plum Canyon featuring 3 bedrooms, 2 full bathrooms, and an attached 2-car garage. It has an inviting floor plan, including a large family room with a fireplace and a formal dining area. The master bedroom boasts his and her closets, with an updated en suite. The front yard features beautifully designed landscaping, with mature shrubs and vibrant flowering plants, creating a welcoming and picturesque appeal. The backyard is outdoor living at its finest! Dine or relax under a covered patio overlooking a serene, park-inspired landscape. Imagine yourself entertaining, celebrating, barbecuing, or simply uncorking and unwinding on a gorgeous day with your family and friends. The spacious backyard features a gated dog run, ideal for your pets to safely enjoy off-leash play and exercise. No Mello-Roos or HOA fees ensure financial peace of mind, providing proximity to award-winning schools and the nearby David March Park, with its playground and workout area, making this home perfect for families. This home can be shown 7 days a week, so call for your appointment today. Don't miss out, this property is a rare find and will sell quickly!
Welcome home to this charming and tranquil property. Your family will certainly bless this home with love and laughter. This lovely single-story home is situated in the highly desirable Cottage Glenn neighborhood of Plum Canyon featuring 3 bedrooms, 2 full bathrooms, and an attached 2-car garage. It has an inviting floor plan, including a large family room with a fireplace and a formal dining area. The master bedroom boasts his and her closets, with an updated en suite. The front yard features beautifully designed landscaping, with mature shrubs and vibrant flowering plants, creating a welcoming and picturesque appeal. The backyard is outdoor living at its finest! Dine or relax under a covered patio overlooking a serene, park-inspired landscape. Imagine yourself entertaining, celebrating, barbecuing, or simply uncorking and unwinding on a gorgeous day with your family and friends. The spacious backyard features a gated dog run, ideal for your pets to safely enjoy off-leash play and exercise. No Mello-Roos or HOA fees ensure financial peace of mind, providing proximity to award-winning schools and the nearby David March Park, with its playground and workout area, making this home perfect for families. This home can be shown 7 days a week, so call for your appointment today. Don't miss out, this property is a rare find and will sell quickly!
Location
State CA
County Los Angeles
Area Santa Clarita (91350)
Zoning SCUR2
Interior
Cooling Central Forced Air
Fireplaces Type FP in Family Room
Equipment Dishwasher, Gas Oven
Appliance Dishwasher, Gas Oven
Laundry Garage
Exterior
Parking Features Garage
Garage Spaces 2.0
Utilities Available Electricity Connected, Natural Gas Connected, Sewer Connected
View Mountains/Hills
Total Parking Spaces 2
Building
Lot Description Corner Lot, Curbs, Sidewalks
Story 1
Lot Size Range 4000-7499 SF
Sewer Public Sewer
Water Public
Level or Stories 1 Story
Construction Status Turnkey
Others
Monthly Total Fees $113
Acceptable Financing Cash, Conventional, FHA
Listing Terms Cash, Conventional, FHA
Special Listing Condition Standard
Read Less Info
Want to know what your home might be worth? Contact us for a FREE valuation!

Our team is ready to help you sell your home for the highest possible price ASAP

Bought with Heather Thompson-Morera • HomeSmart Evergreen Realty
GET MORE INFORMATION




