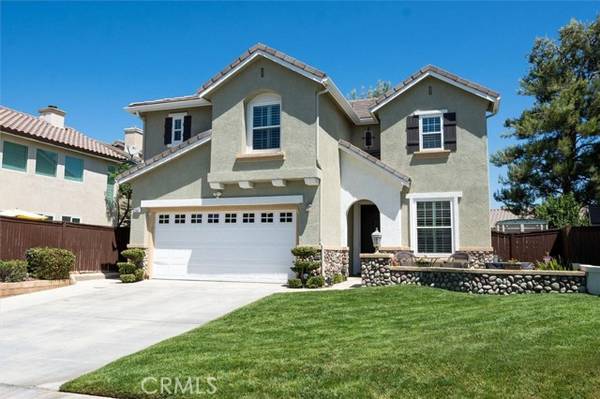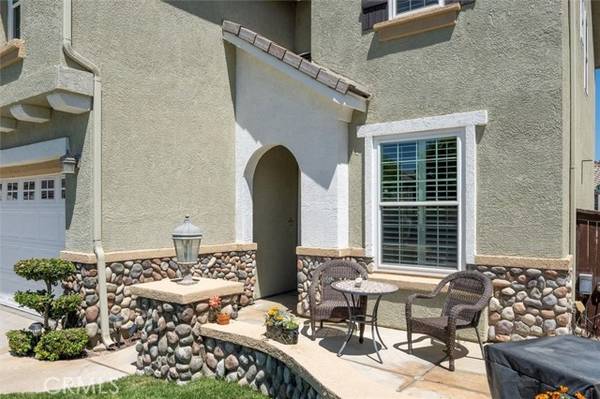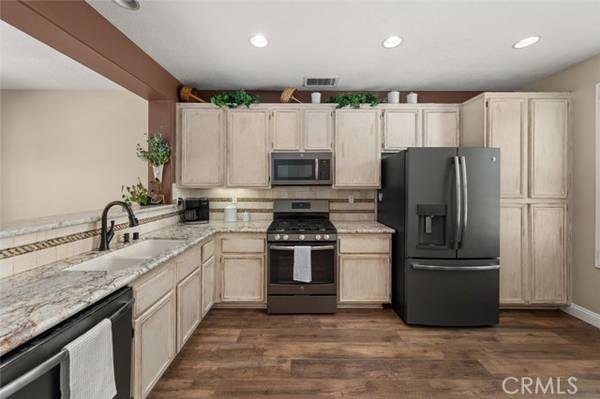For more information regarding the value of a property, please contact us for a free consultation.
Key Details
Sold Price $800,000
Property Type Single Family Home
Sub Type Detached
Listing Status Sold
Purchase Type For Sale
Square Footage 1,884 sqft
Price per Sqft $424
MLS Listing ID SR24160104
Sold Date 11/05/24
Style Detached
Bedrooms 3
Full Baths 3
Construction Status Turnkey
HOA Fees $110/mo
HOA Y/N Yes
Year Built 1999
Lot Size 3,538 Sqft
Acres 0.0812
Property Description
Welcome home to this charming residence at Sutters Mill Court set in the heart of a cul de sac in a wonderful community of Haskell Canyon Ranch. This home offers the perfect blend of comfort, style, and functionality. Enjoy the spacious and inviting front yard with well-maintained landscaping. Open-concept layout with plenty of natural light. Comfortable living room with fireplace and built in bookcase and showcased with high ceilings. Fully equipped kitchen with stainless steel appliances, ample cabinet space, granite counters with pass through to dining room. Walk out the French door slider to a beautiful low maintenance backyard boasting stamped concrete, a private hot tub and an outdoor fireplace. This home has had so many upgrades like newer energy efficient windows and Wood Shutters, HVAC replaced in 2022 as well as interior and exterior paint, newer Luxury Vinyl Wood Floors as well as Bathroom Remodels! Upstairs has a spacious bonus loft room, a master suite featuring a spacious walk-in closet and a private bathroom with a soaking tub and separate shower. Additional 2 guest bedrooms with a connecting full sized bathroom. Downstairs dedicated laundry room and a two car garage with spacious driveway parking. Situated in a neighborhood with easy access to HOA park with Pavilion, picnic tables and Basketball court, and the Pool/ Spa. Close to parks, shopping centers, gyms, tennis and golf and top-rated schools.
Welcome home to this charming residence at Sutters Mill Court set in the heart of a cul de sac in a wonderful community of Haskell Canyon Ranch. This home offers the perfect blend of comfort, style, and functionality. Enjoy the spacious and inviting front yard with well-maintained landscaping. Open-concept layout with plenty of natural light. Comfortable living room with fireplace and built in bookcase and showcased with high ceilings. Fully equipped kitchen with stainless steel appliances, ample cabinet space, granite counters with pass through to dining room. Walk out the French door slider to a beautiful low maintenance backyard boasting stamped concrete, a private hot tub and an outdoor fireplace. This home has had so many upgrades like newer energy efficient windows and Wood Shutters, HVAC replaced in 2022 as well as interior and exterior paint, newer Luxury Vinyl Wood Floors as well as Bathroom Remodels! Upstairs has a spacious bonus loft room, a master suite featuring a spacious walk-in closet and a private bathroom with a soaking tub and separate shower. Additional 2 guest bedrooms with a connecting full sized bathroom. Downstairs dedicated laundry room and a two car garage with spacious driveway parking. Situated in a neighborhood with easy access to HOA park with Pavilion, picnic tables and Basketball court, and the Pool/ Spa. Close to parks, shopping centers, gyms, tennis and golf and top-rated schools.
Location
State CA
County Los Angeles
Area Santa Clarita (91390)
Zoning SCUR2
Interior
Interior Features Attic Fan, Granite Counters, Pantry, Stone Counters, Tile Counters
Cooling Central Forced Air
Flooring Carpet, Linoleum/Vinyl, Tile, Wood
Fireplaces Type FP in Family Room
Equipment Dishwasher, Disposal, Gas Oven, Gas Stove, Gas Range
Appliance Dishwasher, Disposal, Gas Oven, Gas Stove, Gas Range
Laundry Laundry Room, Inside
Exterior
Parking Features Direct Garage Access, Garage
Garage Spaces 2.0
Fence Vinyl, Wood
Pool Below Ground, Community/Common, Fenced
Utilities Available Cable Available, Cable Connected, Electricity Connected, Phone Available, Sewer Connected, Water Connected
View Mountains/Hills, Valley/Canyon, Neighborhood
Roof Type Spanish Tile
Total Parking Spaces 2
Building
Lot Description Curbs, Sidewalks
Story 2
Lot Size Range 1-3999 SF
Sewer Public Sewer
Water Public
Level or Stories 2 Story
Construction Status Turnkey
Others
Monthly Total Fees $341
Acceptable Financing Cash, Conventional, Exchange, FHA, VA
Listing Terms Cash, Conventional, Exchange, FHA, VA
Special Listing Condition Standard
Read Less Info
Want to know what your home might be worth? Contact us for a FREE valuation!

Our team is ready to help you sell your home for the highest possible price ASAP

Bought with Craig Martin • Pinnacle Estate Properties, Inc.
GET MORE INFORMATION




