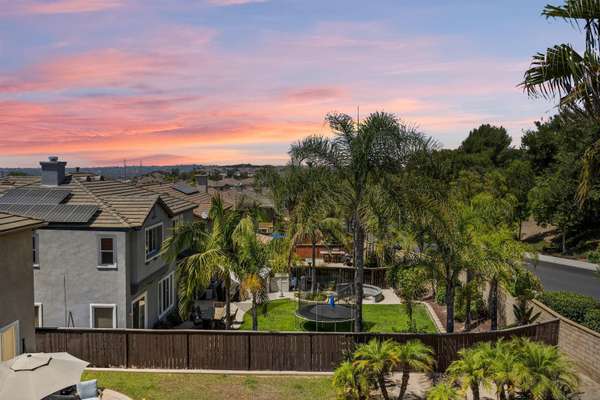For more information regarding the value of a property, please contact us for a free consultation.
Key Details
Sold Price $1,100,000
Property Type Single Family Home
Sub Type Detached
Listing Status Sold
Purchase Type For Sale
Square Footage 2,732 sqft
Price per Sqft $402
Subdivision Chula Vista
MLS Listing ID 240021637
Sold Date 11/05/24
Style Detached
Bedrooms 4
Full Baths 2
Half Baths 1
HOA Fees $186/mo
HOA Y/N Yes
Year Built 2003
Lot Size 6,169 Sqft
Property Description
Welcome to this beautifully designed 2-story, 4-bedroom, 2.5-bathroom home in the sought-after community of San Miguel Ranch. This well-maintained home, offered by the original owners, boasts 12-foot ceilings that fill the space with natural light and features AC to keep you cool during the warmer months. The open floor plan seamlessly connects the kitchen and family room, providing ample counter space, plentiful cabinets, and stainless steel appliances. The oversized primary bedroom, complete with an ensuite, includes a soaking tub and shower, creating a spa-like retreat at home. With stunning city and ocean views, this is the only home in the community with a west-facing balcony! Upstairs, a versatile loft awaits—perfect for a home office, second living space, or playroom, tailored to your needs. Additionally, one bedroom also offers a walk-in closet, providing ample storage for personal belongings. Situated on a large lot, the home offers a spacious backyard, perfect for relaxation or outdoor activities, and a low-maintenance front yard. The 2-car garage features built-in cabinets and overhead storage for added convenience. Located within walking distance to Starbucks, restaurants, a community pool, gym, playground, walking trails, and tennis and basketball courts, this home offers endless activities for all ages. Additionally, shopping, schools, and major freeways are just a short drive away. Don’t miss the opportunity to make this property your home!
Welcome to this beautifully designed 2-story, 4-bedroom, 2.5-bathroom home in the sought-after community of San Miguel Ranch. This well-maintained home, offered by the original owners, boasts 12-foot ceilings that fill the space with natural light and features AC to keep you cool during the warmer months. The open floor plan seamlessly connects the kitchen and family room, providing ample counter space, plentiful cabinets, and stainless steel appliances. The oversized primary bedroom, complete with an ensuite, includes a soaking tub and shower, creating a spa-like retreat at home. With stunning city and ocean views, this is the only home in the community with a west-facing balcony! Upstairs, a versatile loft awaits—perfect for a home office, second living space, or playroom, tailored to your needs. Additionally, one bedroom also offers a walk-in closet, providing ample storage for personal belongings. Situated on a large lot, the home offers a spacious backyard, perfect for relaxation or outdoor activities, and a low-maintenance front yard. The 2-car garage features built-in cabinets and overhead storage for added convenience. Located within walking distance to Starbucks, restaurants, a community pool, gym, playground, walking trails, and tennis and basketball courts, this home offers endless activities for all ages. Additionally, shopping, schools, and major freeways are just a short drive away. Don’t miss the opportunity to make this property your home!
Location
State CA
County San Diego
Community Chula Vista
Area Chula Vista (91914)
Rooms
Family Room 18x17
Master Bedroom 18x18
Bedroom 2 12x12
Bedroom 3 13x13
Bedroom 4 15x15
Living Room 17x13
Dining Room 16x13
Kitchen 21x11
Interior
Heating Natural Gas
Cooling Central Forced Air
Fireplaces Number 1
Fireplaces Type FP in Living Room
Equipment Dishwasher, Dryer, Garage Door Opener, Microwave, Range/Oven, Refrigerator, Washer
Appliance Dishwasher, Dryer, Garage Door Opener, Microwave, Range/Oven, Refrigerator, Washer
Laundry Laundry Room
Exterior
Exterior Feature Stucco
Parking Features Attached
Garage Spaces 2.0
Fence Brick Wall, Wood
Pool Community/Common
Roof Type Tile/Clay
Total Parking Spaces 4
Building
Story 2
Lot Size Range 4000-7499 SF
Sewer Sewer Connected
Water Meter on Property
Level or Stories 2 Story
Others
Ownership Fee Simple
Monthly Total Fees $372
Acceptable Financing Cash, Conventional, FHA, VA
Listing Terms Cash, Conventional, FHA, VA
Read Less Info
Want to know what your home might be worth? Contact us for a FREE valuation!

Our team is ready to help you sell your home for the highest possible price ASAP

Bought with Marie Iglesias • Coldwell Banker West
GET MORE INFORMATION




