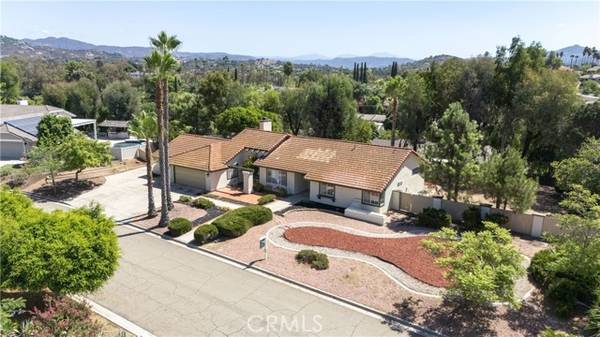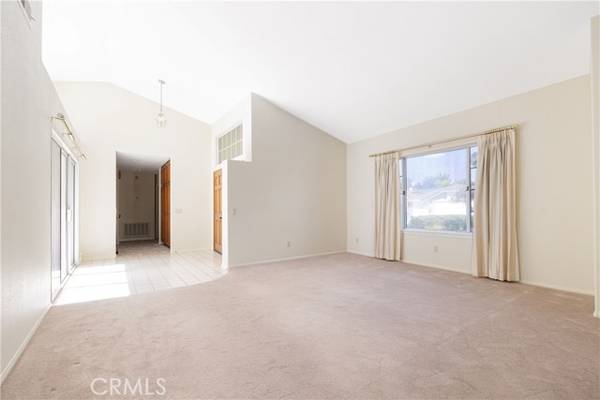For more information regarding the value of a property, please contact us for a free consultation.
Key Details
Sold Price $1,025,000
Property Type Single Family Home
Sub Type Detached
Listing Status Sold
Purchase Type For Sale
Square Footage 1,910 sqft
Price per Sqft $536
Subdivision South Escondido
MLS Listing ID EV24191357
Sold Date 11/05/24
Style Detached
Bedrooms 3
Full Baths 2
HOA Y/N No
Year Built 1989
Lot Size 0.476 Acres
Acres 0.4762
Property Description
Highly sought after area in a very desirable upscale community in Escondido! Approximately 30 minutes from downtown San Diego. Spacious three bedroom two bath, Single-story with three car garage. This house has one of the biggest lots in the neighborhood at 20,742 sq. ft. - nearly a half an acre. The Level lot has plenty of room for an ADU, a pool and plenty of RV parking! When you approach the house you walk through the double doors into a nice and bright foyer that overlooks at a semi private courtyard! The living room is nice and bright with very high ceilings and opens to the formal dining area. Walk into the heart of the home - the kitchen which has granite counter tops, stainless steel appliances, lots of cabinets, recess lighting, ceiling fan, kitchen nook and garden window. The family room which is open to the kitchen features a lovely brick fireplace with a wood mantel. The main bedroom features a large walking closet, it's bathroom has a lovely soaking tub, double sinks, water closet and a shower. There is a separate Laundry room with a very convenient sink and cabinet! This home has been freshly painted throughout and is move in ready. If you enjoy nature - you will definitely love the large back yard with mature trees!!
Highly sought after area in a very desirable upscale community in Escondido! Approximately 30 minutes from downtown San Diego. Spacious three bedroom two bath, Single-story with three car garage. This house has one of the biggest lots in the neighborhood at 20,742 sq. ft. - nearly a half an acre. The Level lot has plenty of room for an ADU, a pool and plenty of RV parking! When you approach the house you walk through the double doors into a nice and bright foyer that overlooks at a semi private courtyard! The living room is nice and bright with very high ceilings and opens to the formal dining area. Walk into the heart of the home - the kitchen which has granite counter tops, stainless steel appliances, lots of cabinets, recess lighting, ceiling fan, kitchen nook and garden window. The family room which is open to the kitchen features a lovely brick fireplace with a wood mantel. The main bedroom features a large walking closet, it's bathroom has a lovely soaking tub, double sinks, water closet and a shower. There is a separate Laundry room with a very convenient sink and cabinet! This home has been freshly painted throughout and is move in ready. If you enjoy nature - you will definitely love the large back yard with mature trees!!
Location
State CA
County San Diego
Community South Escondido
Area Escondido (92025)
Interior
Interior Features Granite Counters, Pantry, Recessed Lighting, Tile Counters, Unfurnished
Cooling Central Forced Air
Flooring Carpet, Tile
Fireplaces Type FP in Family Room
Laundry Laundry Room
Exterior
Garage Spaces 3.0
Fence Vinyl, Wood
Utilities Available Cable Available, Electricity Connected, Sewer Connected, Water Connected
View Neighborhood
Roof Type Tile/Clay
Total Parking Spaces 3
Building
Lot Description Curbs
Story 1
Sewer Public Sewer
Water Public
Architectural Style Custom Built
Level or Stories 1 Story
Schools
Elementary Schools Escondido Union School District
Middle Schools Escondido Union School District
High Schools Escondido Union High School District
Others
Acceptable Financing Cash, Conventional, FHA, VA, Cash To New Loan
Listing Terms Cash, Conventional, FHA, VA, Cash To New Loan
Special Listing Condition Standard
Read Less Info
Want to know what your home might be worth? Contact us for a FREE valuation!

Our team is ready to help you sell your home for the highest possible price ASAP

Bought with Mary Sitaras • Coldwell Banker Realty
GET MORE INFORMATION




