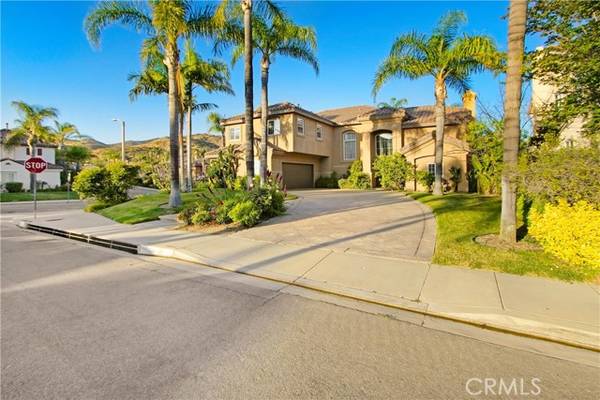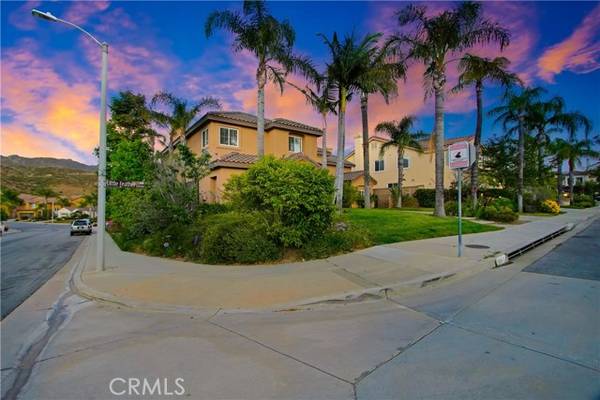For more information regarding the value of a property, please contact us for a free consultation.
Key Details
Sold Price $1,300,000
Property Type Single Family Home
Sub Type Detached
Listing Status Sold
Purchase Type For Sale
Square Footage 3,801 sqft
Price per Sqft $342
MLS Listing ID SR24130781
Sold Date 11/05/24
Style Detached
Bedrooms 4
Full Baths 3
Half Baths 1
HOA Fees $175/mo
HOA Y/N Yes
Year Built 2001
Lot Size 9,821 Sqft
Acres 0.2255
Property Description
Nestled in an affluent neighborhood, this exquisite 4-bedroom, 3.5-bathroom estate embodies luxury and comfort at every turn. This meticulously crafted residence spans across approximately 3800 square feet, offering ample space for both relaxation and entertainment. Upon entering, a grand foyer welcomes you with its soaring ceilings and polished tile flooring, setting the tone for the opulence within. The main level boasts a spacious living area adorned with intricate crown molding and a stunning chandelier, complemented by a cozy fireplace framed by floor-to-ceiling windows that overlook the lush backyard oasis. The gourmet kitchen is a chefs delight, featuring custom cabinetry, high-end appliances, and a generous island with bar seating. Adjacent to the kitchen, the formal dining room provides an elegant setting for hosting intimate dinners or festive gatherings. Upstairs, the expansive master suite offers a private retreat, a spa-like ensuite bathroom with dual vanities, a soaking tub, and a separate glass-enclosed shower. Three additional well-appointed bedrooms offer comfort and style, each featuring ample closet space and natural light. Outside, the landscaped grounds beckon with a sparkling pool surrounded by travertine decking, perfect for enjoying sunny days or evening swims under the stars. A covered patio with a dining area extends the living space outdoors, ideal for alfresco dining and entertaining guests year-round. Additional highlights include a cozy family room with a second fireplace, a dedicated home office, and a two-car garage with built-in storage. Loc
Nestled in an affluent neighborhood, this exquisite 4-bedroom, 3.5-bathroom estate embodies luxury and comfort at every turn. This meticulously crafted residence spans across approximately 3800 square feet, offering ample space for both relaxation and entertainment. Upon entering, a grand foyer welcomes you with its soaring ceilings and polished tile flooring, setting the tone for the opulence within. The main level boasts a spacious living area adorned with intricate crown molding and a stunning chandelier, complemented by a cozy fireplace framed by floor-to-ceiling windows that overlook the lush backyard oasis. The gourmet kitchen is a chefs delight, featuring custom cabinetry, high-end appliances, and a generous island with bar seating. Adjacent to the kitchen, the formal dining room provides an elegant setting for hosting intimate dinners or festive gatherings. Upstairs, the expansive master suite offers a private retreat, a spa-like ensuite bathroom with dual vanities, a soaking tub, and a separate glass-enclosed shower. Three additional well-appointed bedrooms offer comfort and style, each featuring ample closet space and natural light. Outside, the landscaped grounds beckon with a sparkling pool surrounded by travertine decking, perfect for enjoying sunny days or evening swims under the stars. A covered patio with a dining area extends the living space outdoors, ideal for alfresco dining and entertaining guests year-round. Additional highlights include a cozy family room with a second fireplace, a dedicated home office, and a two-car garage with built-in storage. Located in a highly sought-after neighborhood known for its tranquility and proximity to amenities, this exceptional property offers a rare opportunity to indulge in luxurious living with every conceivable comfort and convenience. Down-stairs bedroom with private bath and guest bath downstairs
Location
State CA
County Ventura
Area Simi Valley (93063)
Zoning RM-3.7
Interior
Cooling Central Forced Air
Fireplaces Type FP in Family Room, FP in Living Room
Laundry Laundry Room
Exterior
Garage Spaces 3.0
Pool Private
View Mountains/Hills
Total Parking Spaces 3
Building
Lot Description Sidewalks
Story 2
Lot Size Range 7500-10889 SF
Sewer Public Sewer
Water Public
Level or Stories 2 Story
Others
Monthly Total Fees $175
Acceptable Financing Cash, Conventional, Cash To New Loan
Listing Terms Cash, Conventional, Cash To New Loan
Special Listing Condition Standard
Read Less Info
Want to know what your home might be worth? Contact us for a FREE valuation!

Our team is ready to help you sell your home for the highest possible price ASAP

Bought with Anusha Rachapalli Muni • Ashby & Graff
GET MORE INFORMATION




