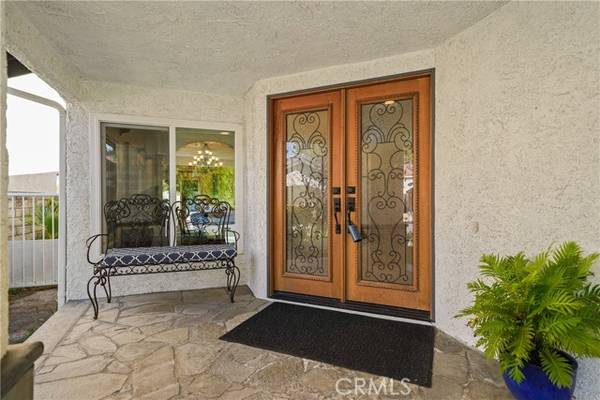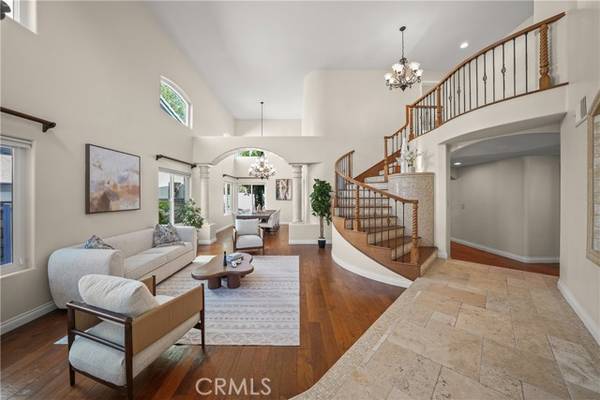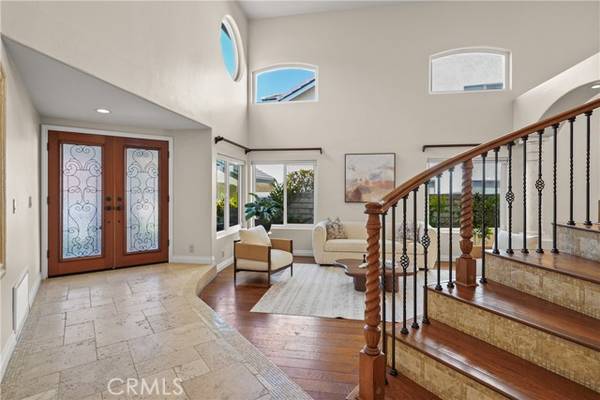For more information regarding the value of a property, please contact us for a free consultation.
Key Details
Sold Price $1,205,000
Property Type Single Family Home
Sub Type Detached
Listing Status Sold
Purchase Type For Sale
Square Footage 2,918 sqft
Price per Sqft $412
MLS Listing ID AR24195845
Sold Date 11/06/24
Style Detached
Bedrooms 5
Full Baths 3
Construction Status Turnkey
HOA Fees $35/mo
HOA Y/N Yes
Year Built 1989
Lot Size 6,422 Sqft
Acres 0.1474
Lot Dimensions 49 x 130
Property Description
Welcome to an impeccable 2918 sqft home in the desirable Stevenson Ranch community. This elegant residence offers 5 spacious bedrooms, 3 full bathrooms, with one of the bedrooms and full bath on the first floor which is a highly desirable feature, and a 3-car attached garage. Upon entry, you're greeted by a grand formal living and dining room with cathedral ceilings and abundant of windows that bring in natural light. The chefs dream kitchen features a large island, Viking appliances, and flows into a cozy living area with a fireplace. The lower level boasts engineered wood and travertine floors, leading to a low-maintenance backyard with a large covered patio. Upstairs, the primary bedroom includes an en-suite, fireplace, and covered balcony. Three additional bedrooms, one extra-large, and a full bathroom with double sinks and a separate water closet complete the second floor. This home has NO Mello Roos! Recent updates include new double-pane windows (2019), fresh exterior paint (2019), new roof (2023), and recently replaced HVAC systems and water heater. Move-in ready and waiting for you to call it home!
Welcome to an impeccable 2918 sqft home in the desirable Stevenson Ranch community. This elegant residence offers 5 spacious bedrooms, 3 full bathrooms, with one of the bedrooms and full bath on the first floor which is a highly desirable feature, and a 3-car attached garage. Upon entry, you're greeted by a grand formal living and dining room with cathedral ceilings and abundant of windows that bring in natural light. The chefs dream kitchen features a large island, Viking appliances, and flows into a cozy living area with a fireplace. The lower level boasts engineered wood and travertine floors, leading to a low-maintenance backyard with a large covered patio. Upstairs, the primary bedroom includes an en-suite, fireplace, and covered balcony. Three additional bedrooms, one extra-large, and a full bathroom with double sinks and a separate water closet complete the second floor. This home has NO Mello Roos! Recent updates include new double-pane windows (2019), fresh exterior paint (2019), new roof (2023), and recently replaced HVAC systems and water heater. Move-in ready and waiting for you to call it home!
Location
State CA
County Los Angeles
Area Stevenson Ranch (91381)
Zoning LAC25
Interior
Interior Features Balcony, Copper Plumbing Full, Granite Counters, Recessed Lighting
Heating Natural Gas
Cooling Central Forced Air, Dual
Flooring Carpet, Stone, Wood
Fireplaces Type FP in Family Room, Gas
Equipment Dishwasher, Microwave, Refrigerator, 6 Burner Stove, Double Oven, Gas Stove, Water Line to Refr, Water Purifier
Appliance Dishwasher, Microwave, Refrigerator, 6 Burner Stove, Double Oven, Gas Stove, Water Line to Refr, Water Purifier
Laundry Laundry Room, Inside
Exterior
Exterior Feature Stucco
Parking Features Direct Garage Access, Garage - Two Door, Garage Door Opener
Garage Spaces 3.0
Fence Wrought Iron
Utilities Available Electricity Connected, Natural Gas Connected, Water Connected
View Mountains/Hills
Roof Type Tile/Clay
Total Parking Spaces 3
Building
Lot Description Sidewalks, Landscaped
Story 2
Lot Size Range 4000-7499 SF
Sewer Public Sewer
Water Public
Level or Stories 2 Story
Construction Status Turnkey
Others
Monthly Total Fees $35
Acceptable Financing Conventional, Cash To New Loan, Submit
Listing Terms Conventional, Cash To New Loan, Submit
Special Listing Condition Standard
Read Less Info
Want to know what your home might be worth? Contact us for a FREE valuation!

Our team is ready to help you sell your home for the highest possible price ASAP

Bought with NON LISTED AGENT • NON LISTED OFFICE
GET MORE INFORMATION




