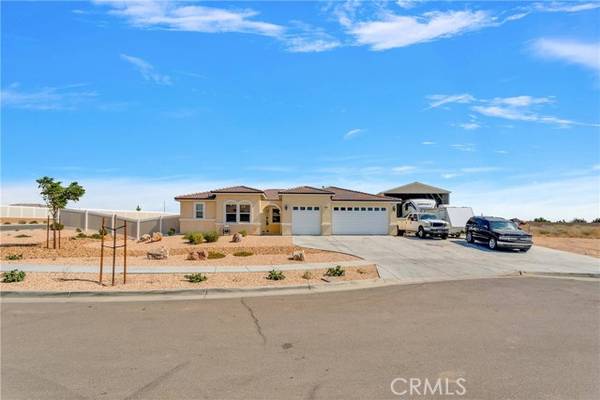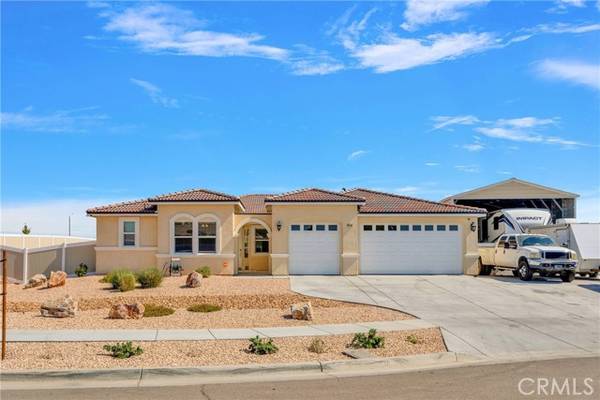For more information regarding the value of a property, please contact us for a free consultation.
Key Details
Sold Price $619,900
Property Type Single Family Home
Sub Type Detached
Listing Status Sold
Purchase Type For Sale
Square Footage 2,606 sqft
Price per Sqft $237
MLS Listing ID HD24183847
Sold Date 11/05/24
Style Detached
Bedrooms 5
Full Baths 3
HOA Y/N No
Year Built 2022
Lot Size 0.413 Acres
Acres 0.4135
Property Description
Welcome to this spacious 5-bedroom, 3-bathroom home nestled in a serene neighborhood. Boasting a separate In-Law Suite, this residence offers unparalleled flexibility and comfort. The property features a generous 3-car garage and additional RV parking with a dedicated garage, ensuring ample space for all your vehicles and recreational needs. Step inside to discover an inviting open floor plan, ideal for both entertaining and everyday living. The well-appointed kitchen is a chef's delight, complete with modern appliances, ample counter space, and a breakfast bar for casual dining. The adjacent dining area flows seamlessly into a cozy family room, creating a perfect gathering spot for family and friends. The master suite is a retreat unto itself, featuring a spa-like ensuite bathroom with dual sinks, a soaking tub, and a separate shower. Each additional bedroom is generously sized, offering comfort and privacy for all occupants. A separate in-law suite offers additional living space with its own entrance, ideal for extended family, guests, or even as a rental unit. Located in a desirable neighborhood with easy access to amenities and top-rated schools, this home presents a rare opportunity for luxurious, versatile living. Don't miss your chance to make this dream property yours!
Welcome to this spacious 5-bedroom, 3-bathroom home nestled in a serene neighborhood. Boasting a separate In-Law Suite, this residence offers unparalleled flexibility and comfort. The property features a generous 3-car garage and additional RV parking with a dedicated garage, ensuring ample space for all your vehicles and recreational needs. Step inside to discover an inviting open floor plan, ideal for both entertaining and everyday living. The well-appointed kitchen is a chef's delight, complete with modern appliances, ample counter space, and a breakfast bar for casual dining. The adjacent dining area flows seamlessly into a cozy family room, creating a perfect gathering spot for family and friends. The master suite is a retreat unto itself, featuring a spa-like ensuite bathroom with dual sinks, a soaking tub, and a separate shower. Each additional bedroom is generously sized, offering comfort and privacy for all occupants. A separate in-law suite offers additional living space with its own entrance, ideal for extended family, guests, or even as a rental unit. Located in a desirable neighborhood with easy access to amenities and top-rated schools, this home presents a rare opportunity for luxurious, versatile living. Don't miss your chance to make this dream property yours!
Location
State CA
County San Bernardino
Area Hesperia (92345)
Interior
Interior Features Recessed Lighting
Cooling Central Forced Air
Fireplaces Type FP in Family Room
Laundry Laundry Room, Inside
Exterior
Parking Features Garage - Two Door
Garage Spaces 3.0
View Desert, Neighborhood
Total Parking Spaces 3
Building
Lot Description Sidewalks
Story 1
Water Public
Level or Stories 1 Story
Others
Monthly Total Fees $62
Acceptable Financing Submit
Listing Terms Submit
Special Listing Condition Standard
Read Less Info
Want to know what your home might be worth? Contact us for a FREE valuation!

Our team is ready to help you sell your home for the highest possible price ASAP

Bought with ALEXIS SCHLATTMAN • OPENDOOR BROKERAGE INC.
GET MORE INFORMATION




