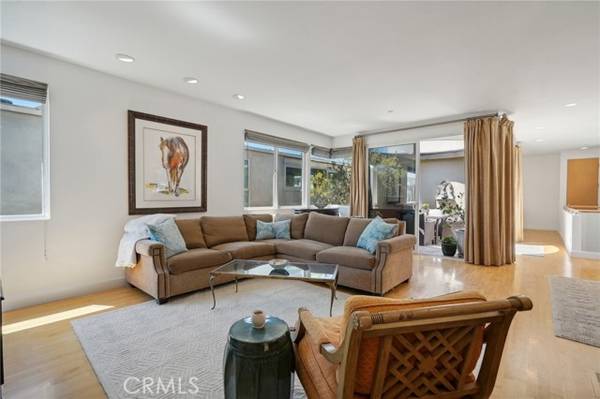For more information regarding the value of a property, please contact us for a free consultation.
Key Details
Sold Price $3,000,000
Property Type Townhouse
Sub Type Townhome
Listing Status Sold
Purchase Type For Sale
Square Footage 2,500 sqft
Price per Sqft $1,200
MLS Listing ID SB24169439
Sold Date 11/07/24
Style Townhome
Bedrooms 4
Full Baths 3
Half Baths 1
Construction Status Turnkey
HOA Y/N No
Year Built 2002
Lot Size 3,509 Sqft
Acres 0.0806
Property Description
Introducing 2303 Vista, a luxurious high-end home in the heart of the Sand Section of Manhattan Beach. This magnificent 4-bedroom, 3.5-bath residence offers exquisite attention to detail and a well-designed layout. The middle level features three spacious bedrooms including a primary suite. The primary is a serene retreat, featuring a spacious walk-in closet with custom built-ins and an en-suite bath designed for luxury. The bath includes dual sinks, a separate shower, a soaking tub, and a stunning chandelier that adds an elegant touch. A private balcony extends off the bedroom, offering a perfect spot for a seating area where you can bask in all the natural light that fills the space. The lower level has a private 4th bedroom suiteperfect for guestswith its own entrance and a charming side yard for added outdoor and relaxation space. The top floor is an entertainer's dream, featuring a light-filled, airy kitchen, living room, and dining room that opens onto a beautifully landscaped central atrium. This private outdoor space is equipped with a brand-new stainless steel Saber BBQ grill, ideal for al fresco dining. The kitchen is a chef's delight, showcasing a new top-of-the-line Sub-Zero refrigerator, a GE double convection oven, a 4-burner stove, and a Bosch dishwasher. A private den or office space and a powder room complete the top level. The home also has an attached 2-car garage with ample built-in storage, plus the convenience of parking a 3rd car in front of the garage. This meticulously maintained, air-conditioned townhome is freshly painted and enhanced with new sha
Introducing 2303 Vista, a luxurious high-end home in the heart of the Sand Section of Manhattan Beach. This magnificent 4-bedroom, 3.5-bath residence offers exquisite attention to detail and a well-designed layout. The middle level features three spacious bedrooms including a primary suite. The primary is a serene retreat, featuring a spacious walk-in closet with custom built-ins and an en-suite bath designed for luxury. The bath includes dual sinks, a separate shower, a soaking tub, and a stunning chandelier that adds an elegant touch. A private balcony extends off the bedroom, offering a perfect spot for a seating area where you can bask in all the natural light that fills the space. The lower level has a private 4th bedroom suiteperfect for guestswith its own entrance and a charming side yard for added outdoor and relaxation space. The top floor is an entertainer's dream, featuring a light-filled, airy kitchen, living room, and dining room that opens onto a beautifully landscaped central atrium. This private outdoor space is equipped with a brand-new stainless steel Saber BBQ grill, ideal for al fresco dining. The kitchen is a chef's delight, showcasing a new top-of-the-line Sub-Zero refrigerator, a GE double convection oven, a 4-burner stove, and a Bosch dishwasher. A private den or office space and a powder room complete the top level. The home also has an attached 2-car garage with ample built-in storage, plus the convenience of parking a 3rd car in front of the garage. This meticulously maintained, air-conditioned townhome is freshly painted and enhanced with new shades and fixtures. Perfectly situated just a half block from Grandview Elementary School, a few short blocks from the beach, and minutes from all that Downtown Manhattan Beach has to offer, 2303 Vista is the perfect place to call home. Don't miss this opportunity to make this luxurious beach home yours!
Location
State CA
County Los Angeles
Area Manhattan Beach (90266)
Zoning MNRM
Interior
Cooling Central Forced Air
Flooring Wood
Fireplaces Type FP in Living Room, Gas
Equipment Dishwasher, Dryer, Microwave, Refrigerator, Washer, Ice Maker, Barbecue
Appliance Dishwasher, Dryer, Microwave, Refrigerator, Washer, Ice Maker, Barbecue
Laundry Closet Full Sized
Exterior
Parking Features Garage
Garage Spaces 2.0
Utilities Available Cable Available, Electricity Connected, Natural Gas Available, Phone Available, Sewer Connected, Water Connected
View Neighborhood
Total Parking Spaces 4
Building
Story 3
Lot Size Range 1-3999 SF
Sewer Public Sewer
Water Public
Architectural Style Contemporary
Level or Stories 3 Story
Construction Status Turnkey
Others
Monthly Total Fees $45
Acceptable Financing Cash, Cash To New Loan
Listing Terms Cash, Cash To New Loan
Special Listing Condition Standard
Read Less Info
Want to know what your home might be worth? Contact us for a FREE valuation!

Our team is ready to help you sell your home for the highest possible price ASAP

Bought with April Tussing • Bayside
GET MORE INFORMATION




