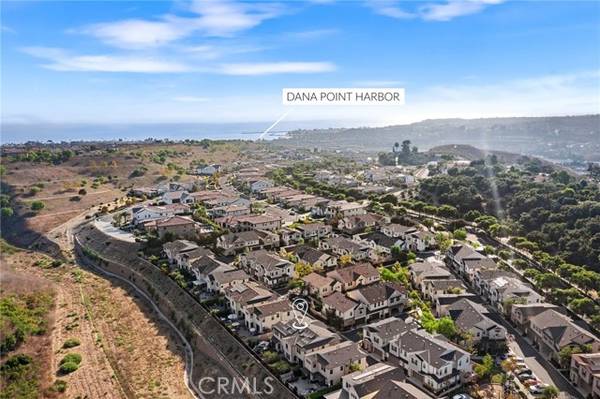For more information regarding the value of a property, please contact us for a free consultation.
Key Details
Sold Price $1,349,000
Property Type Condo
Listing Status Sold
Purchase Type For Sale
Square Footage 2,098 sqft
Price per Sqft $642
MLS Listing ID OC24194226
Sold Date 11/08/24
Style All Other Attached
Bedrooms 4
Full Baths 3
Construction Status Turnkey,Updated/Remodeled
HOA Fees $467/mo
HOA Y/N Yes
Year Built 2018
Property Description
With a coveted end location backing to natural open space, a host of bespoke upgrades, and the largest floorplan in the neighborhood, this model-caliber Plan 3 townhome is like new in San Juan Capistrano. Located behind the gates of The Cove at Pacifica San Juan, the Craftsman-inspired residence offers a desirable coastal lifestyle just three miles from Dana Point Harbor. Ocean breezes are enjoyed in a spacious and fenced backyard with hillside views, a large Brazilian teakwood deck for outdoor entertaining, and a raised Koi-ready pond with waterfall. Beyond a private side entrance, the interior of the two-level design is light and open, offering four bedrooms, a loft and three baths in approximately 2,098 square feet. A seamless family, dining and kitchen area features two sliding-glass doors leading to the backyard, upgraded quartz countertops with a fashionable tile backsplash, an island with seating on two sides, and a full suite of deluxe stainless steel appliances. Frameless woodgrain cabinetry includes a generous pantry, and a custom ceiling fan cools the space. This level also reveals a full bath, two-car garage with ample cabinetry and a 220v EV charger, and a bedroom that is ideal for guests or use as a home office. Secondary bedrooms are joined by a versatile loft and a convenient laundry room on the upper level, which also showcases a primary suite with hillside views, two sinks, a soaking tub, frameless glass-enclosed shower and walk-in closet. Crowned by an owned solar power system, this move-in-ready townhome is designed to maximize efficiency. Battery back-u
With a coveted end location backing to natural open space, a host of bespoke upgrades, and the largest floorplan in the neighborhood, this model-caliber Plan 3 townhome is like new in San Juan Capistrano. Located behind the gates of The Cove at Pacifica San Juan, the Craftsman-inspired residence offers a desirable coastal lifestyle just three miles from Dana Point Harbor. Ocean breezes are enjoyed in a spacious and fenced backyard with hillside views, a large Brazilian teakwood deck for outdoor entertaining, and a raised Koi-ready pond with waterfall. Beyond a private side entrance, the interior of the two-level design is light and open, offering four bedrooms, a loft and three baths in approximately 2,098 square feet. A seamless family, dining and kitchen area features two sliding-glass doors leading to the backyard, upgraded quartz countertops with a fashionable tile backsplash, an island with seating on two sides, and a full suite of deluxe stainless steel appliances. Frameless woodgrain cabinetry includes a generous pantry, and a custom ceiling fan cools the space. This level also reveals a full bath, two-car garage with ample cabinetry and a 220v EV charger, and a bedroom that is ideal for guests or use as a home office. Secondary bedrooms are joined by a versatile loft and a convenient laundry room on the upper level, which also showcases a primary suite with hillside views, two sinks, a soaking tub, frameless glass-enclosed shower and walk-in closet. Crowned by an owned solar power system, this move-in-ready townhome is designed to maximize efficiency. Battery back-up ensures energy independence even during outages, and point-of-use water heaters, eco-friendly appliances, and water-saving plumbing fixtures minimize your carbon footprint. Enviable appointments include stylish low-maintenance luxury vinyl plank flooring, brand-new high-end neutral carpet in bedrooms, elegant lighting fixtures and window treatments, a graceful staircase and custom paint. Created by award-winning builder Taylor Morrison, this home is close to guest parking and the extraordinary Club Pacifica, where residents experience exclusive access to an large lap pool, a spa, cabanas, fitness center and BBQ areas. As an added bonus, the neighborhood includes storage for boats, personal watercraft and RVs. Moments from home, downtown San Juan Capistranos historic mission and popular shops and restaurants await exploration.
Location
State CA
County Orange
Area Oc - San Juan Capistrano (92675)
Interior
Interior Features Recessed Lighting, Unfurnished
Heating Natural Gas
Cooling Central Forced Air, Gas
Flooring Linoleum/Vinyl
Equipment Dishwasher, Disposal, Dryer, Microwave, Refrigerator, Washer, Water Softener, Electric Oven, Gas Stove, Ice Maker, Recirculated Exhaust Fan, Self Cleaning Oven, Water Line to Refr, Gas Range
Appliance Dishwasher, Disposal, Dryer, Microwave, Refrigerator, Washer, Water Softener, Electric Oven, Gas Stove, Ice Maker, Recirculated Exhaust Fan, Self Cleaning Oven, Water Line to Refr, Gas Range
Laundry Laundry Room, Inside
Exterior
Exterior Feature Stone, Stucco
Parking Features Garage - Single Door, Garage Door Opener
Garage Spaces 2.0
Fence Excellent Condition, Wrought Iron, Vinyl
Pool Below Ground, Community/Common, Association
Utilities Available Cable Connected, Electricity Connected, Natural Gas Connected, Phone Available, Underground Utilities, Sewer Connected, Water Connected
View Mountains/Hills, Neighborhood
Roof Type Concrete,Tile/Clay
Total Parking Spaces 2
Building
Lot Description Curbs, Sidewalks, Landscaped
Story 2
Sewer Public Sewer
Water Public
Architectural Style Cape Cod
Level or Stories 2 Story
Construction Status Turnkey,Updated/Remodeled
Others
Monthly Total Fees $916
Acceptable Financing Conventional
Listing Terms Conventional
Special Listing Condition Standard
Read Less Info
Want to know what your home might be worth? Contact us for a FREE valuation!

Our team is ready to help you sell your home for the highest possible price ASAP

Bought with Sandra McFetridge • Compass
GET MORE INFORMATION




