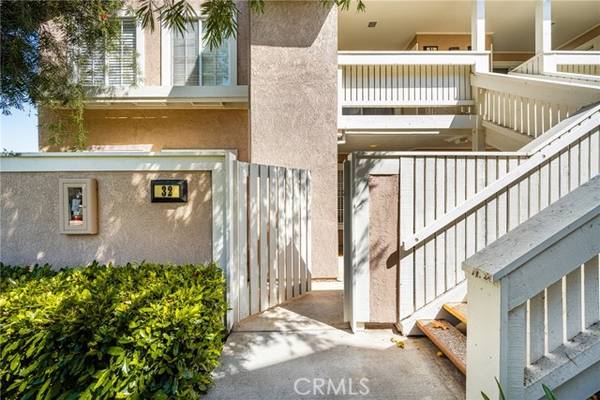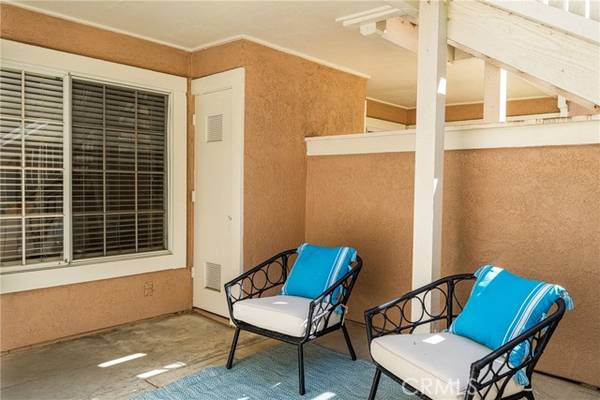For more information regarding the value of a property, please contact us for a free consultation.
Key Details
Sold Price $700,000
Property Type Condo
Listing Status Sold
Purchase Type For Sale
Square Footage 1,022 sqft
Price per Sqft $684
MLS Listing ID OC24154295
Sold Date 11/07/24
Style All Other Attached
Bedrooms 2
Full Baths 1
Half Baths 1
HOA Fees $139/mo
HOA Y/N Yes
Year Built 1984
Property Description
Charming Woodbridge Village condo located in the desireable Alders community. This end unit, single story, lower level unit with no steps offers you the opportunity to own your own home, begin building equity or would also make a great rental property. This upgraded unit features laminate wood plank flooring, plush carpeting, granite counters, snack bar, upgraded light fixtures, recessed lighting, window blinds, stainless steel appliances and the home was just freshly painted. The cheery kitchen offers granite counters, stainless steel range, microwave, dishwasher & refrigerator and opens onto a lovely separate dining room with glass pendant lighting. The dining room would also be a great place for a home office. This desireable plan has a large spacious living room with many windows. The generously sized master suite has a walk-in closet & separate vanity with sink. The hall bath has granite counters, upgraded shower fixtures and tile flooring. Enjoy the central air conditioning. An interior laundry closet in conveniently located off the kitchen.Washer, dryer and a stainless steel refrigerator are all included. The front of the unit has a private enclosed patio to sit & enjoy your coffee in the morning or relax after work. There is also an exterior storage closet that provides room for your extra things. Your carport is directly in front of the unit as well as ample guest parking. Enjoy all Woodbridge Village amenities including several lakes, fishing, boating, parks, tot lots, pools, spas, pickleball, tennis courts and more!!! Located in the highly ranked Irvine School di
Charming Woodbridge Village condo located in the desireable Alders community. This end unit, single story, lower level unit with no steps offers you the opportunity to own your own home, begin building equity or would also make a great rental property. This upgraded unit features laminate wood plank flooring, plush carpeting, granite counters, snack bar, upgraded light fixtures, recessed lighting, window blinds, stainless steel appliances and the home was just freshly painted. The cheery kitchen offers granite counters, stainless steel range, microwave, dishwasher & refrigerator and opens onto a lovely separate dining room with glass pendant lighting. The dining room would also be a great place for a home office. This desireable plan has a large spacious living room with many windows. The generously sized master suite has a walk-in closet & separate vanity with sink. The hall bath has granite counters, upgraded shower fixtures and tile flooring. Enjoy the central air conditioning. An interior laundry closet in conveniently located off the kitchen.Washer, dryer and a stainless steel refrigerator are all included. The front of the unit has a private enclosed patio to sit & enjoy your coffee in the morning or relax after work. There is also an exterior storage closet that provides room for your extra things. Your carport is directly in front of the unit as well as ample guest parking. Enjoy all Woodbridge Village amenities including several lakes, fishing, boating, parks, tot lots, pools, spas, pickleball, tennis courts and more!!! Located in the highly ranked Irvine School district!
Location
State CA
County Orange
Area Oc - Irvine (92614)
Interior
Interior Features Ceramic Counters, Granite Counters
Cooling Central Forced Air
Flooring Carpet, Laminate
Equipment Dishwasher, Disposal, Microwave, Refrigerator, Gas Range
Appliance Dishwasher, Disposal, Microwave, Refrigerator, Gas Range
Laundry Closet Full Sized, Inside
Exterior
Exterior Feature Stucco
Fence Wood
Pool Community/Common, Association
Utilities Available Cable Available, Electricity Connected, Natural Gas Connected, Sewer Connected, Water Connected
Total Parking Spaces 1
Building
Lot Description Curbs, Sidewalks
Story 1
Sewer Public Sewer, Sewer Paid
Water Public
Architectural Style Mediterranean/Spanish
Level or Stories 1 Story
Others
Monthly Total Fees $694
Acceptable Financing Cash, Conventional, Cash To New Loan
Listing Terms Cash, Conventional, Cash To New Loan
Special Listing Condition Standard
Read Less Info
Want to know what your home might be worth? Contact us for a FREE valuation!

Our team is ready to help you sell your home for the highest possible price ASAP

Bought with Nancy Aynehchi • First Team Real Estate
GET MORE INFORMATION




