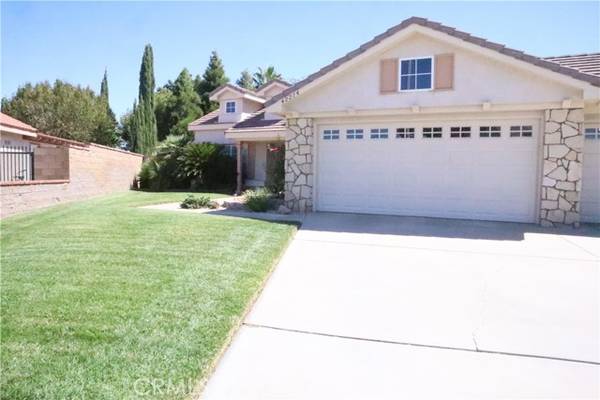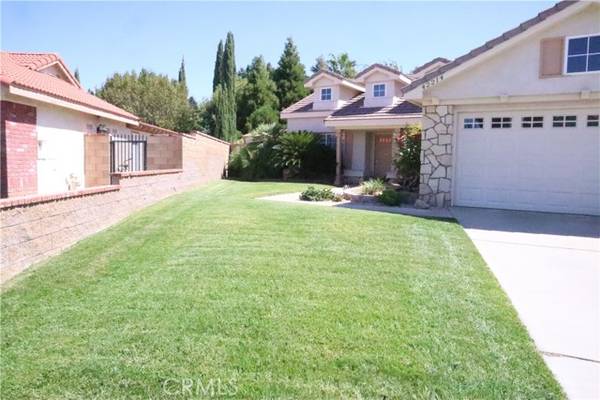For more information regarding the value of a property, please contact us for a free consultation.
Key Details
Sold Price $620,000
Property Type Single Family Home
Sub Type Detached
Listing Status Sold
Purchase Type For Sale
Square Footage 1,711 sqft
Price per Sqft $362
MLS Listing ID CV24192806
Sold Date 11/08/24
Style Detached
Bedrooms 4
Full Baths 2
HOA Y/N No
Year Built 1993
Lot Size 0.299 Acres
Acres 0.2994
Property Description
This home is a must see to appreciate First time on the Market, conveniently located in Lancaster west, very close to Quartz Hills High School, and George Lane Park. Home offers 4 bedrooms 2 baths, 3 car garage roll up door plus pass-thru door that open into the back yard, Solar heated swimming POOL and JACUZZI equipped with wifi color changing lights.. kitchen features granite counter top and ample cabinets and all include appliances including the refrigerator, Formal eating area and an eating counter top in the kitchen. Hallway bathroom has been fully renovated and equipped with a professionally installed steam system, the master bathroom has dual sinks and separated shower and tub. family room with a cozy fire place and high ceiling make this home bright and airy. Garage doors replaced 2 years ago, New Upgraded dual panel windows, New sliding glass door, PAID SOLAR PANELS,. The back yard feature an extensive 13,019sf lot with 2 good sized storage sheds, mature trees, a plenitude of concrete, a massive covered patio ideal for outdoor gathering include a sauna barrel and a SPA to stay. and the best NO MELLO ROOS, NO HOA. This home has to be seen in person to be fully appreciated
This home is a must see to appreciate First time on the Market, conveniently located in Lancaster west, very close to Quartz Hills High School, and George Lane Park. Home offers 4 bedrooms 2 baths, 3 car garage roll up door plus pass-thru door that open into the back yard, Solar heated swimming POOL and JACUZZI equipped with wifi color changing lights.. kitchen features granite counter top and ample cabinets and all include appliances including the refrigerator, Formal eating area and an eating counter top in the kitchen. Hallway bathroom has been fully renovated and equipped with a professionally installed steam system, the master bathroom has dual sinks and separated shower and tub. family room with a cozy fire place and high ceiling make this home bright and airy. Garage doors replaced 2 years ago, New Upgraded dual panel windows, New sliding glass door, PAID SOLAR PANELS,. The back yard feature an extensive 13,019sf lot with 2 good sized storage sheds, mature trees, a plenitude of concrete, a massive covered patio ideal for outdoor gathering include a sauna barrel and a SPA to stay. and the best NO MELLO ROOS, NO HOA. This home has to be seen in person to be fully appreciated
Location
State CA
County Los Angeles
Area Lancaster (93536)
Zoning LCA110000*
Interior
Interior Features Granite Counters, Pantry
Cooling Central Forced Air
Flooring Carpet, Tile
Fireplaces Type FP in Family Room
Equipment Dishwasher, Dryer, Microwave, Refrigerator, Solar Panels, Washer, Gas Oven
Appliance Dishwasher, Dryer, Microwave, Refrigerator, Solar Panels, Washer, Gas Oven
Laundry Laundry Room
Exterior
Exterior Feature Stucco, Frame
Parking Features Garage
Garage Spaces 3.0
Pool Below Ground, Private, Solar Heat, Heated, Permits
Utilities Available Cable Connected, Electricity Connected, Natural Gas Connected, Sewer Connected, Water Connected
View Neighborhood
Roof Type Tile/Clay
Total Parking Spaces 3
Building
Lot Description Curbs, Landscaped, Sprinklers In Front, Sprinklers In Rear
Story 1
Sewer Public Sewer
Water Public
Architectural Style Contemporary
Level or Stories 1 Story
Others
Monthly Total Fees $125
Acceptable Financing Cash, Conventional, FHA, VA
Listing Terms Cash, Conventional, FHA, VA
Special Listing Condition Standard
Read Less Info
Want to know what your home might be worth? Contact us for a FREE valuation!

Our team is ready to help you sell your home for the highest possible price ASAP

Bought with Jesus Aguilar • Keller Williams VIP Properties
GET MORE INFORMATION




